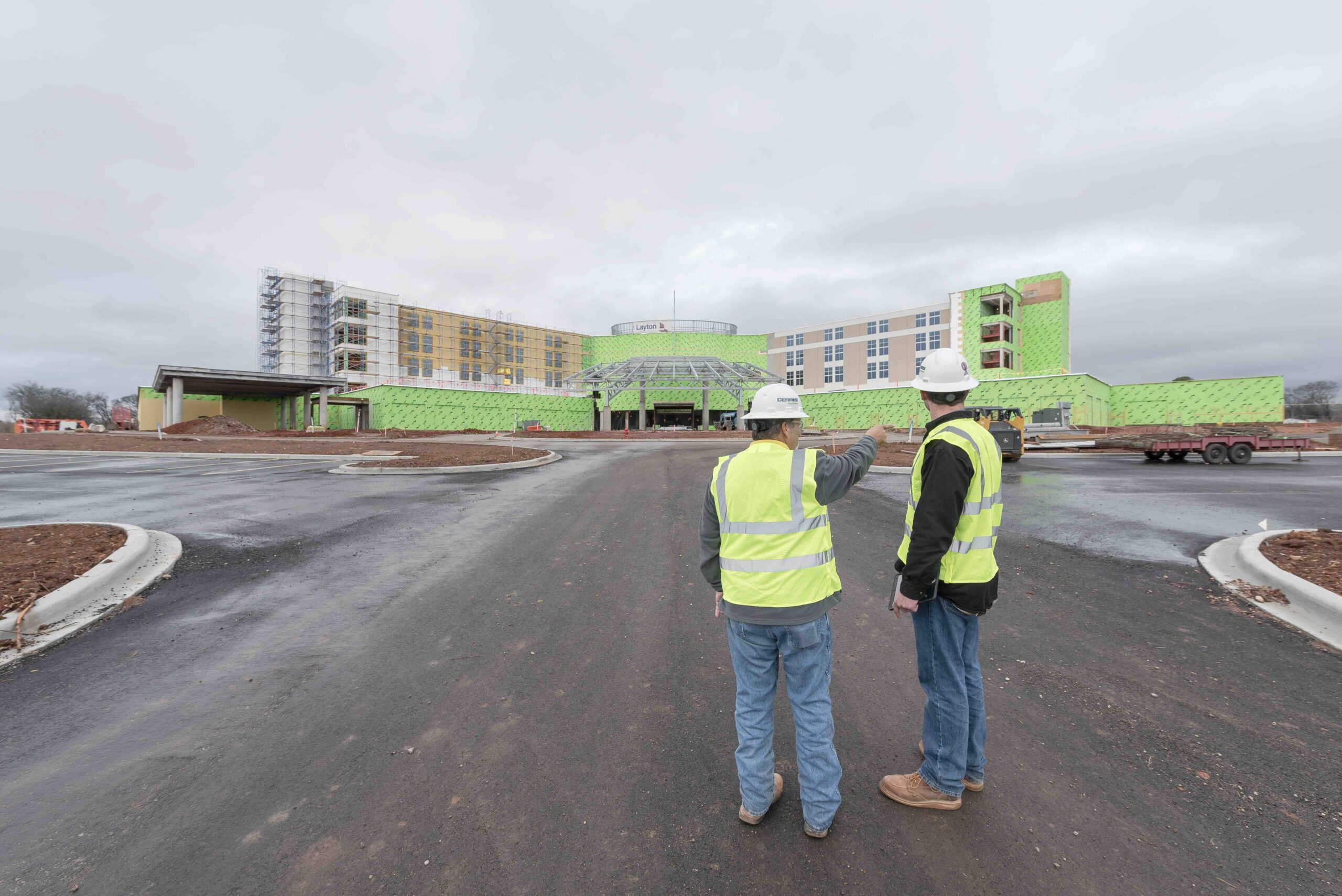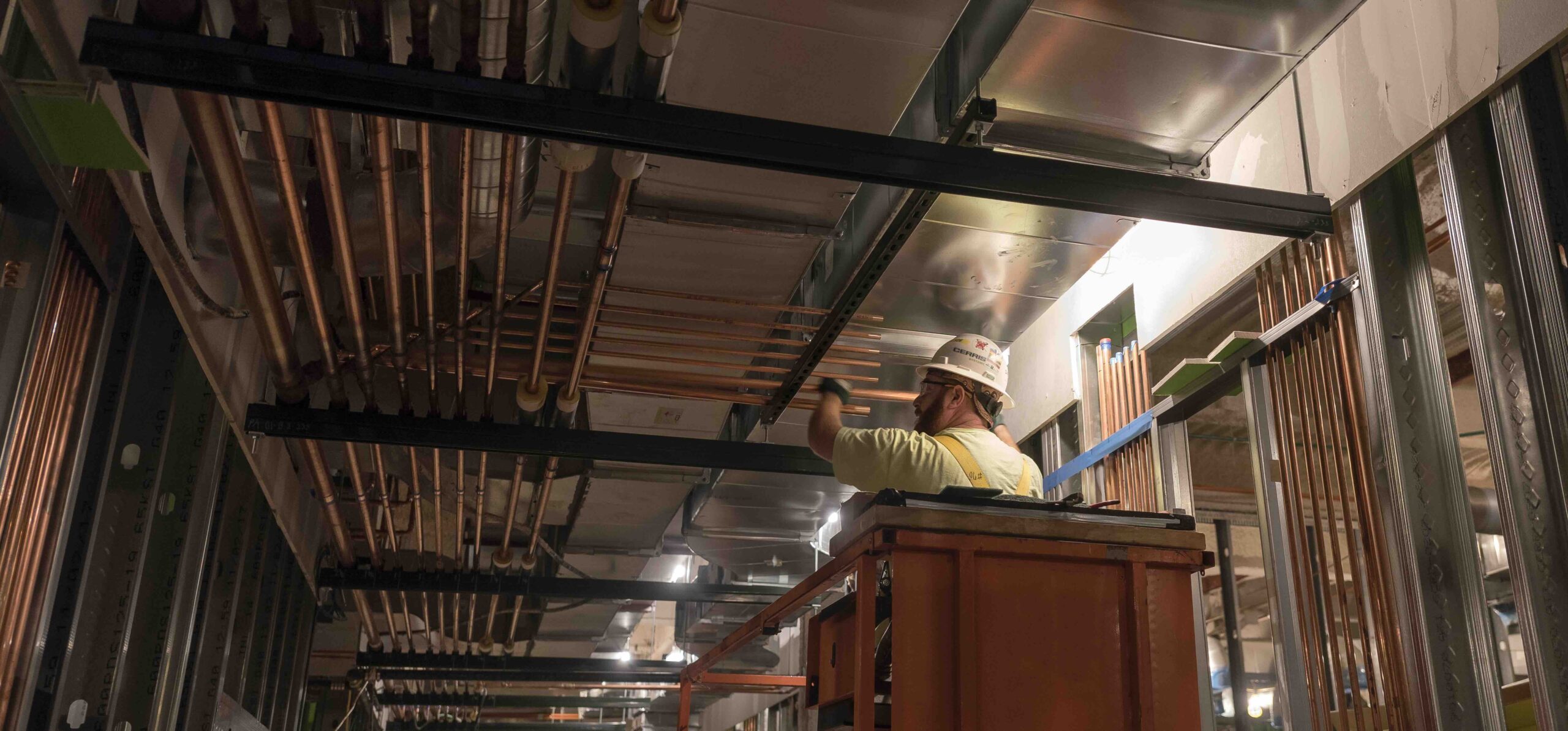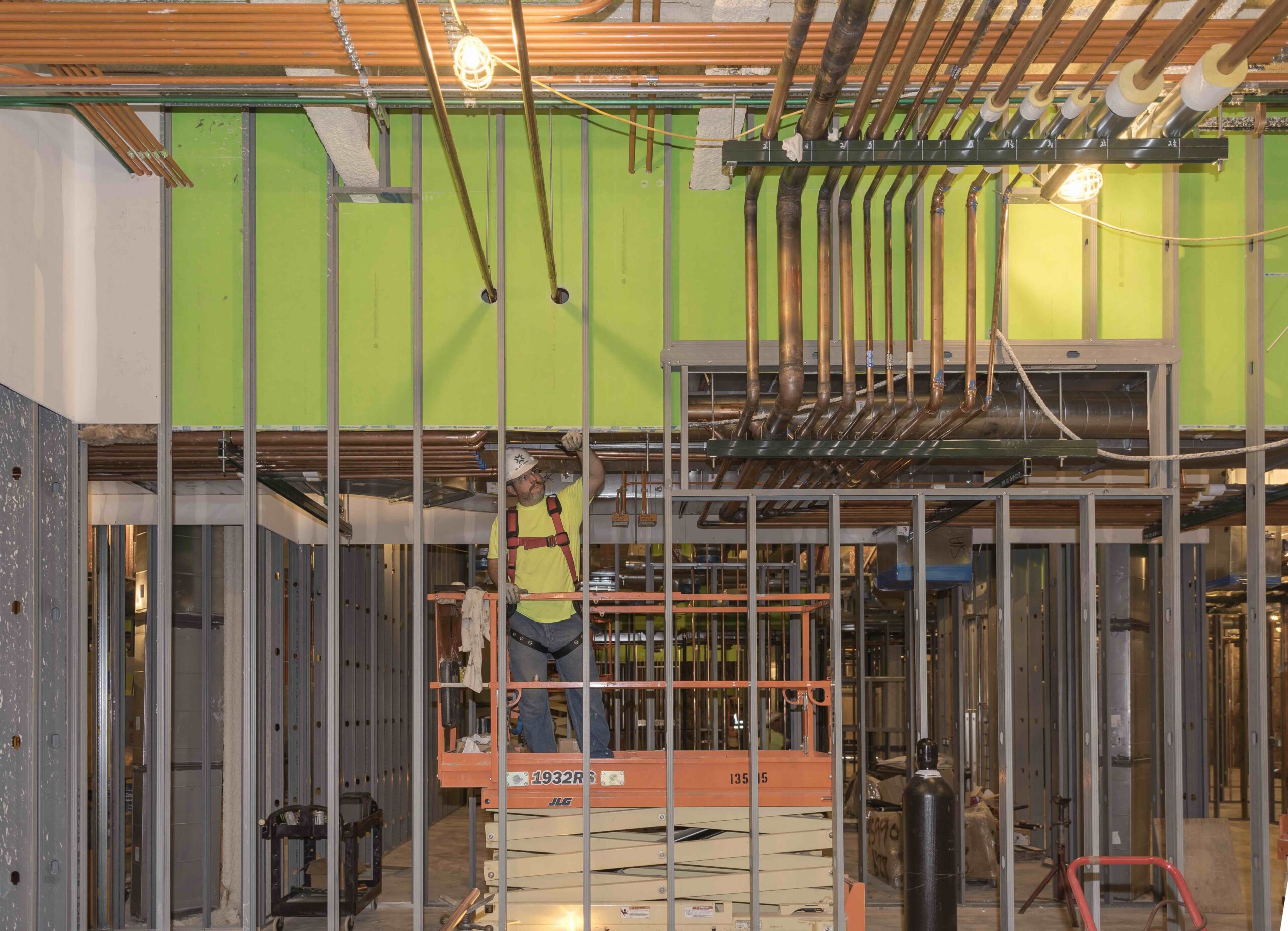
Cerris Systems was selected during the early schematic design phase to provide the complete plumbing, HVAC, and mechanical preconstruction services, BIM, fabrication, and construction of the major project for the new North Alabama Medical Center replacement hospital.

The 500,000-SF project covered nearly seven acres on the first floor of the five-story project. Our team’s superintendent determined that early prefabrication of underground and rough-in plumbing and piping systems would allow the project to stay on schedule. The aggressive 24-month schedule for a project of this size encouraged other trades to join us and establish a multi-trade fabrication shop on the site. As a result, entire systems were prefabricated to allow for minimal field welds, assuring a faster installation process with higher quality systems.

The 263-bed hospital will replace a 100-year-old facility, bringing true state-of-the-art healthcare to the population of northern Alabama. In addition to the 263 new patient beds, the hospital project included 33 emergency rooms, 14 operating rooms, and nine Labor/Delivery/Recovery Suites (LDRS).
The new facility opened in December 2018.
Additional Project Information:
Project Architect: Gould Turner Group
Project Engineer: I.C. Thomasson Engineers
Field Office: Kansas City