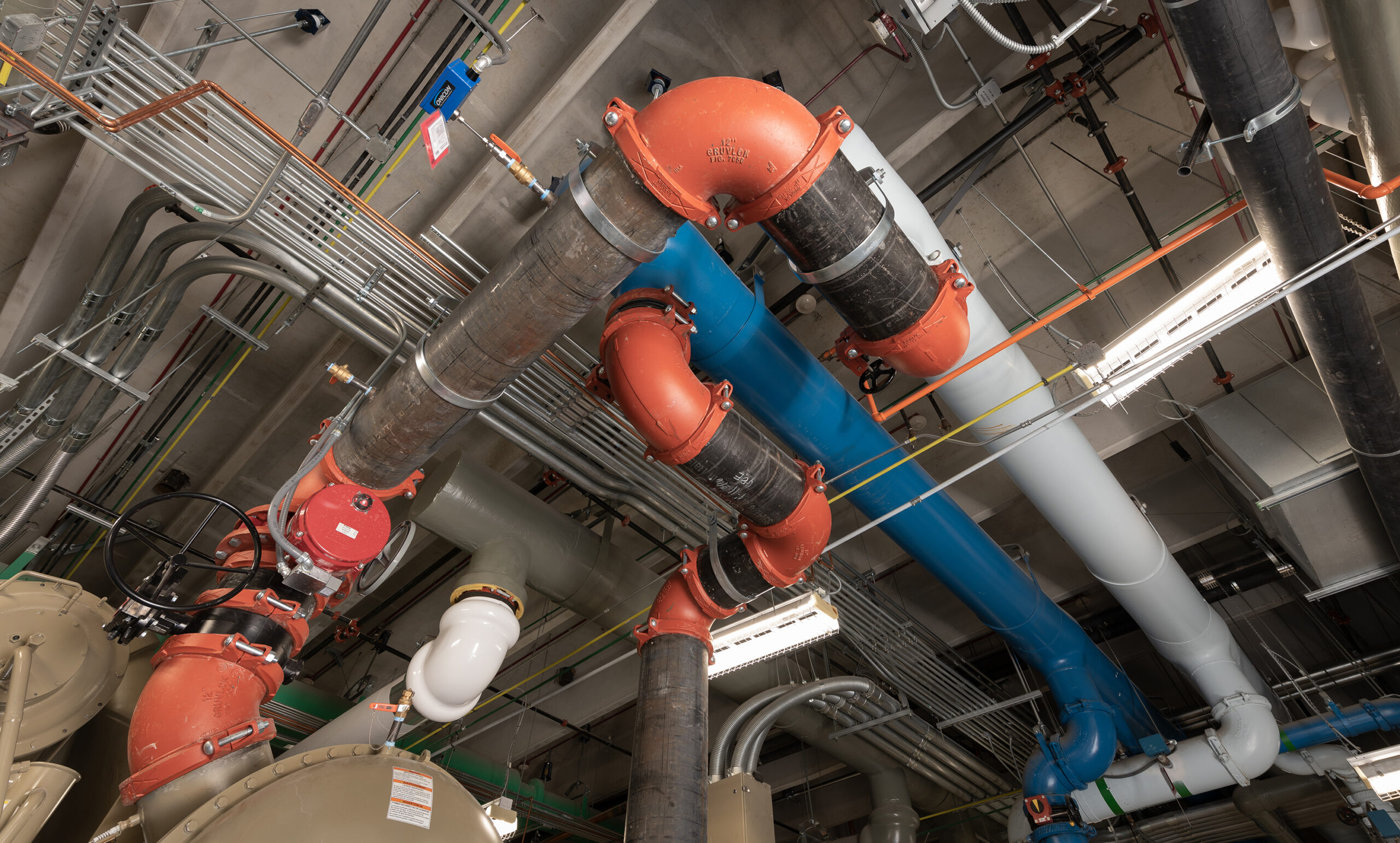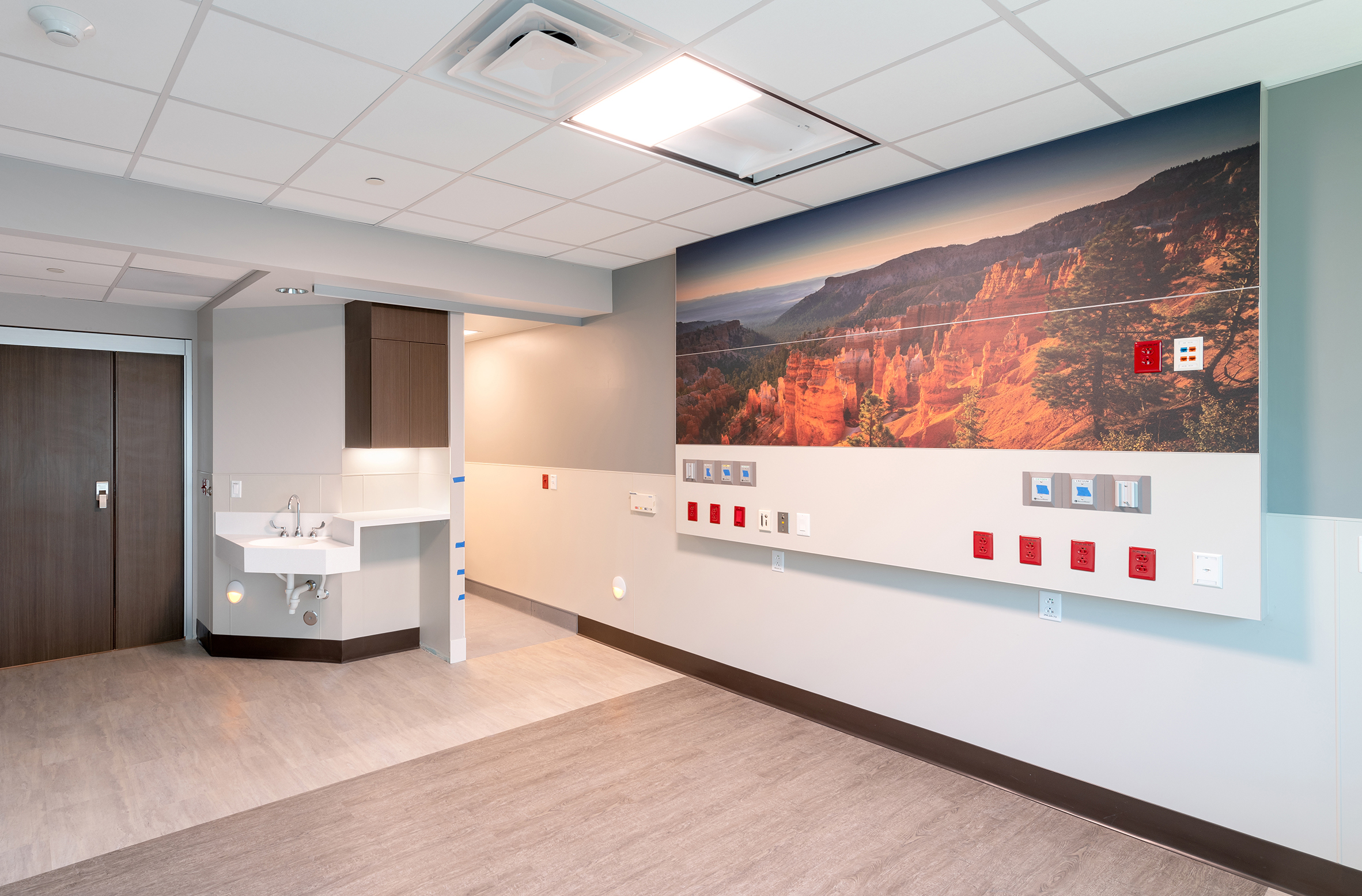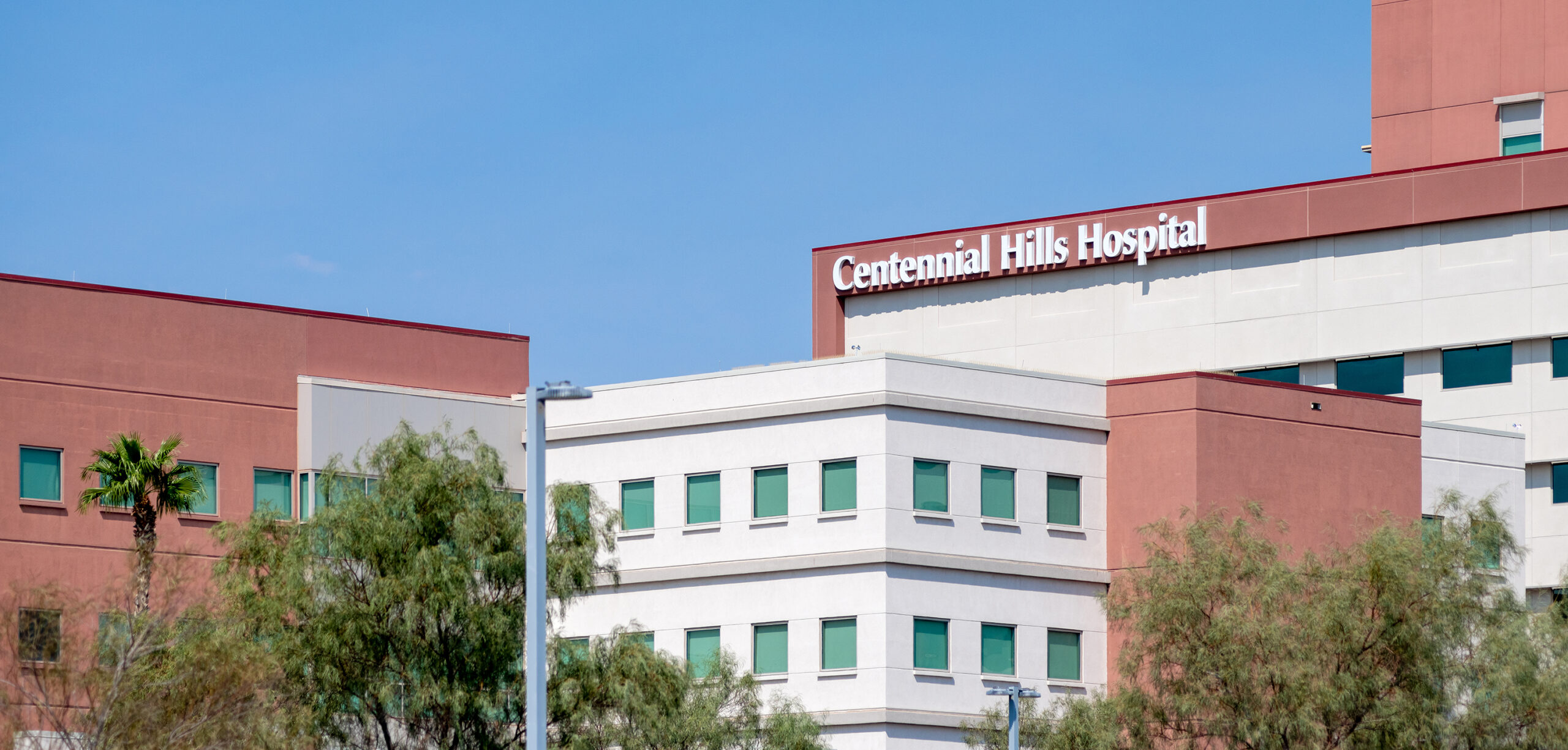
Cerris Systems continued our long-term professional relationship with SR Construction to partner on this project by completing the mechanical preconstruction and construction scope of work.
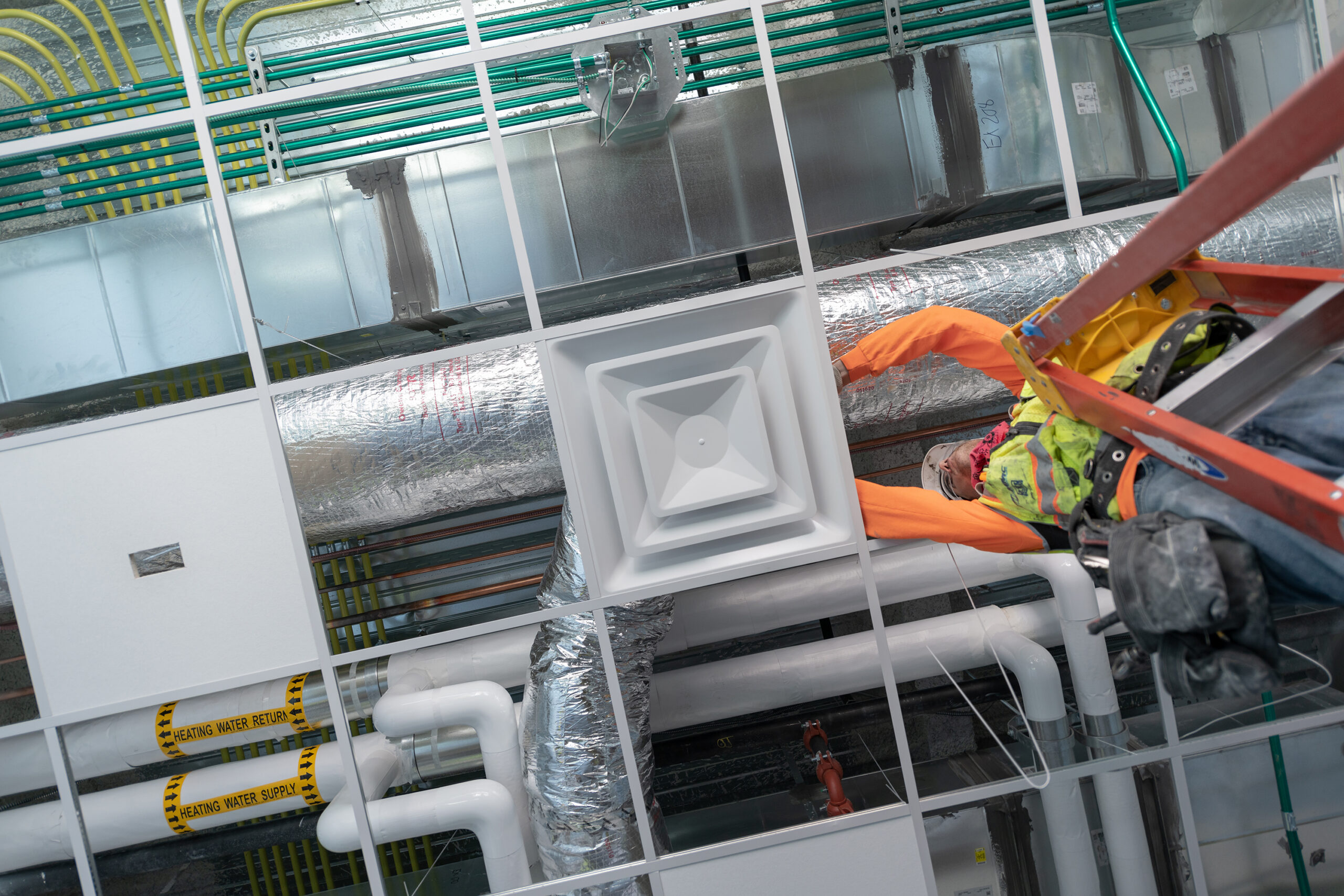
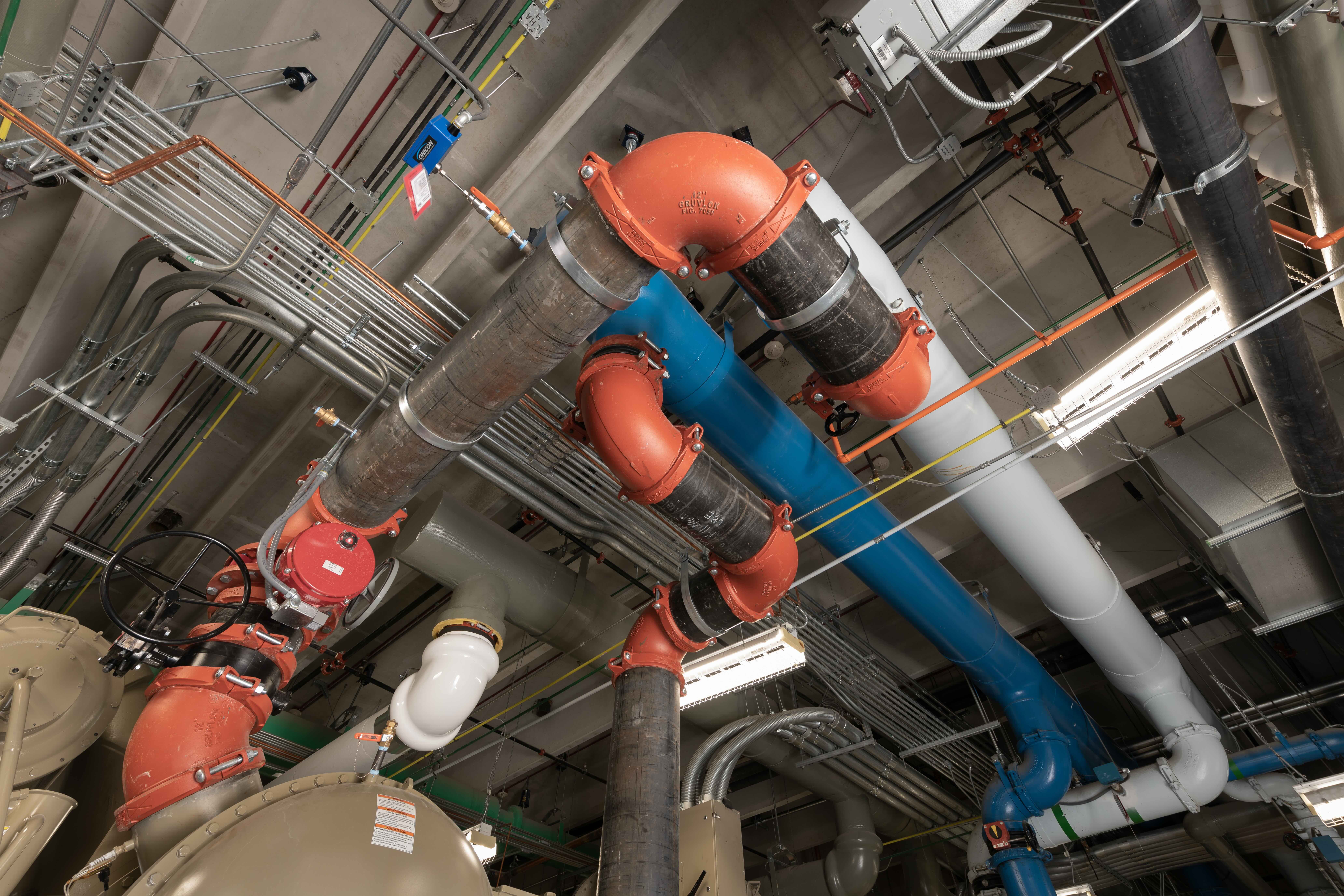
Centennial Hills Hospital Tower Addition is a five-floor, 56-patient bed, new-build expansion, which increases capacity in the Neonatal Intensive Care Unit, Intensive Care Unit, Intermediate Units, and Medical/Surgical Units.
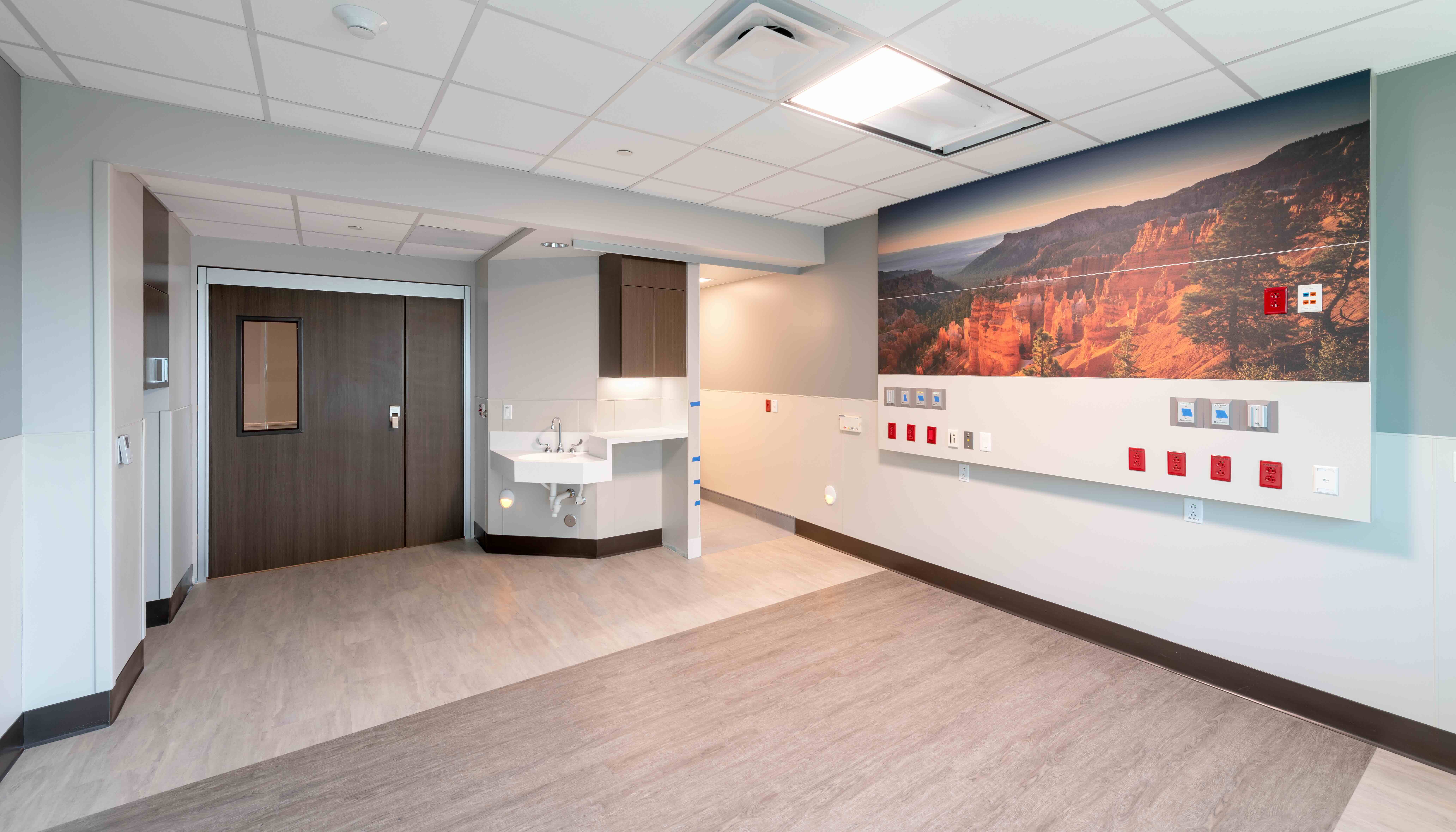
The HVAC and mechanical work on this project will also expand the inpatient pharmacy, surgical services, and post-anesthesia care unit. Cerris Systems was hired on for all preconstruction services for this project.
Additional Project Information:
General Contractor: SR Construction
Project Architect: HDR Architecture, P.C.
Project Engineer: WSP USA
