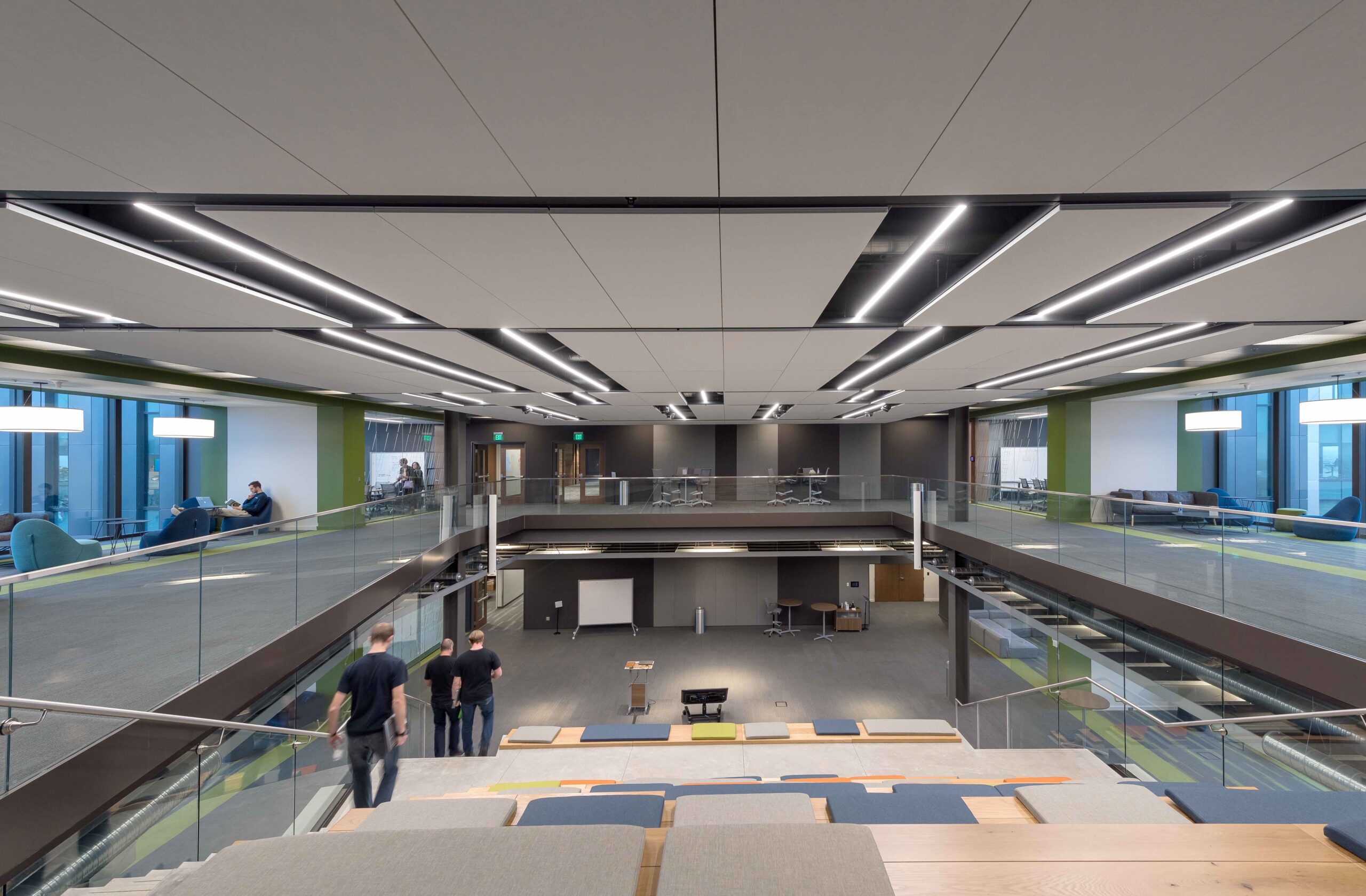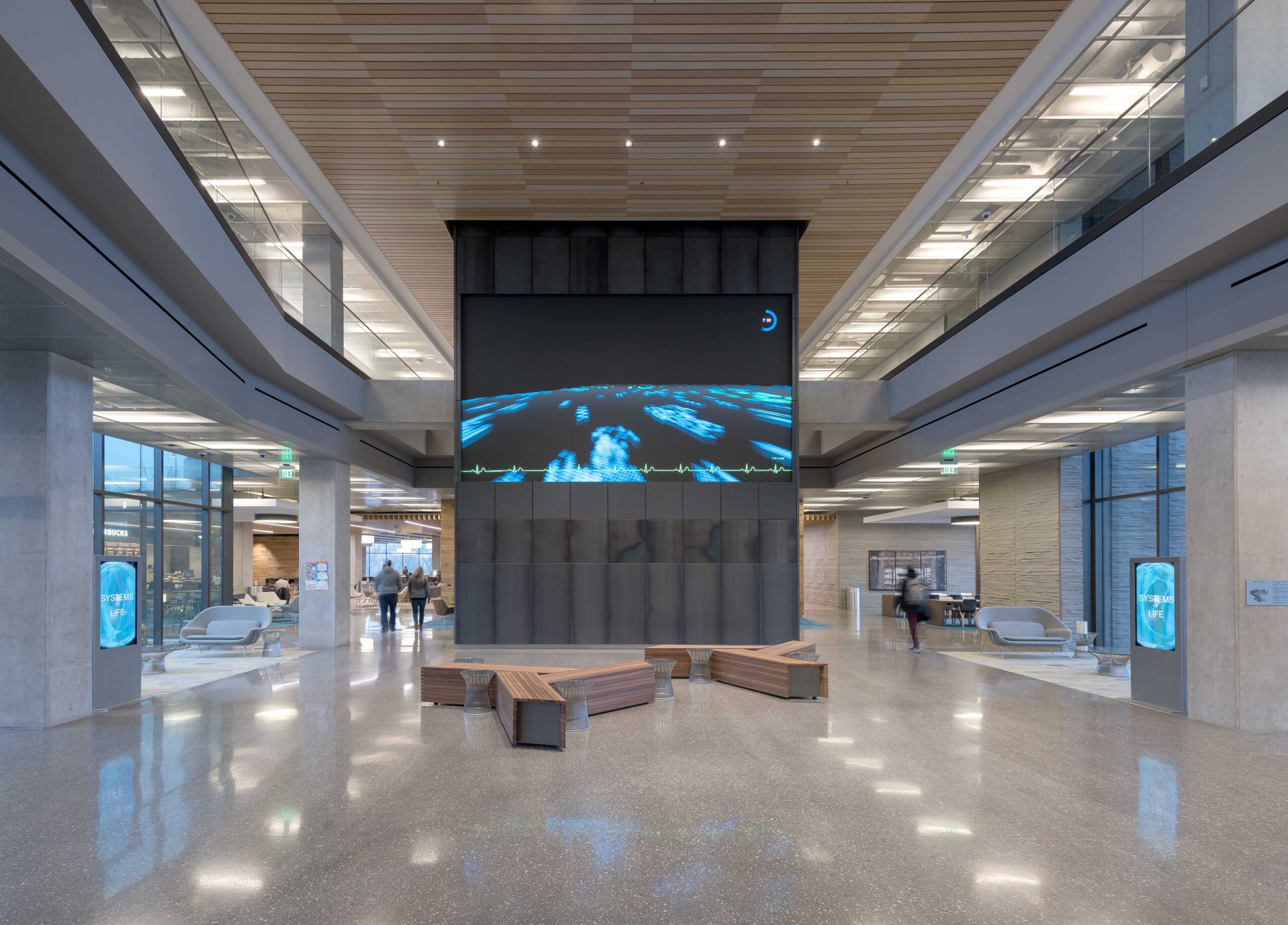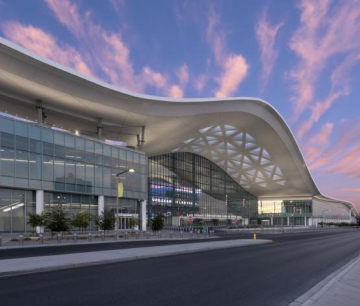
Cerris Systems performed the prefabrication and installation of the Central Plant piping, plumbing systems, pipe hangers, and more as part of the Cerner Innovations project phases I & II. All prefabricated parts for the project were completed in our Kansas City fabrication shop.


These two phases included the first two office towers and the two-story connector between them, making them self-sufficient. Tower I is a 450,000-SF, 12-story, Class A office structure that includes the Central Utility Plant, a 90,000-SF food service area, dining rooms, training labs, and employee offices. Tower II is a 9-story Class A office structure and includes an employee pharmacy, gym, testing labs for client feedback, and employee offices. Each tower has a Central Utility Plant with roughly 2,600 tons of cooling capacity and a 28,000-MBH heating input.

Following the project’s Phase I & II completion in 2016, our team was awarded the contract for Phases III & IV, which were completed in 2020. Once completed, the entire project was 1.5 million SF and received a 2018 Judges Special Recognition Capstone Award from the Kansas City Area Economic Development Corporation.
Additional Project Information:
General Contractor: JE Dunn
Project Architect: TVS Nevada, Inc.
Project Engineer: ESD


Any questions you need answered, or folks you want to chat with, our team is eager to lend an ear.