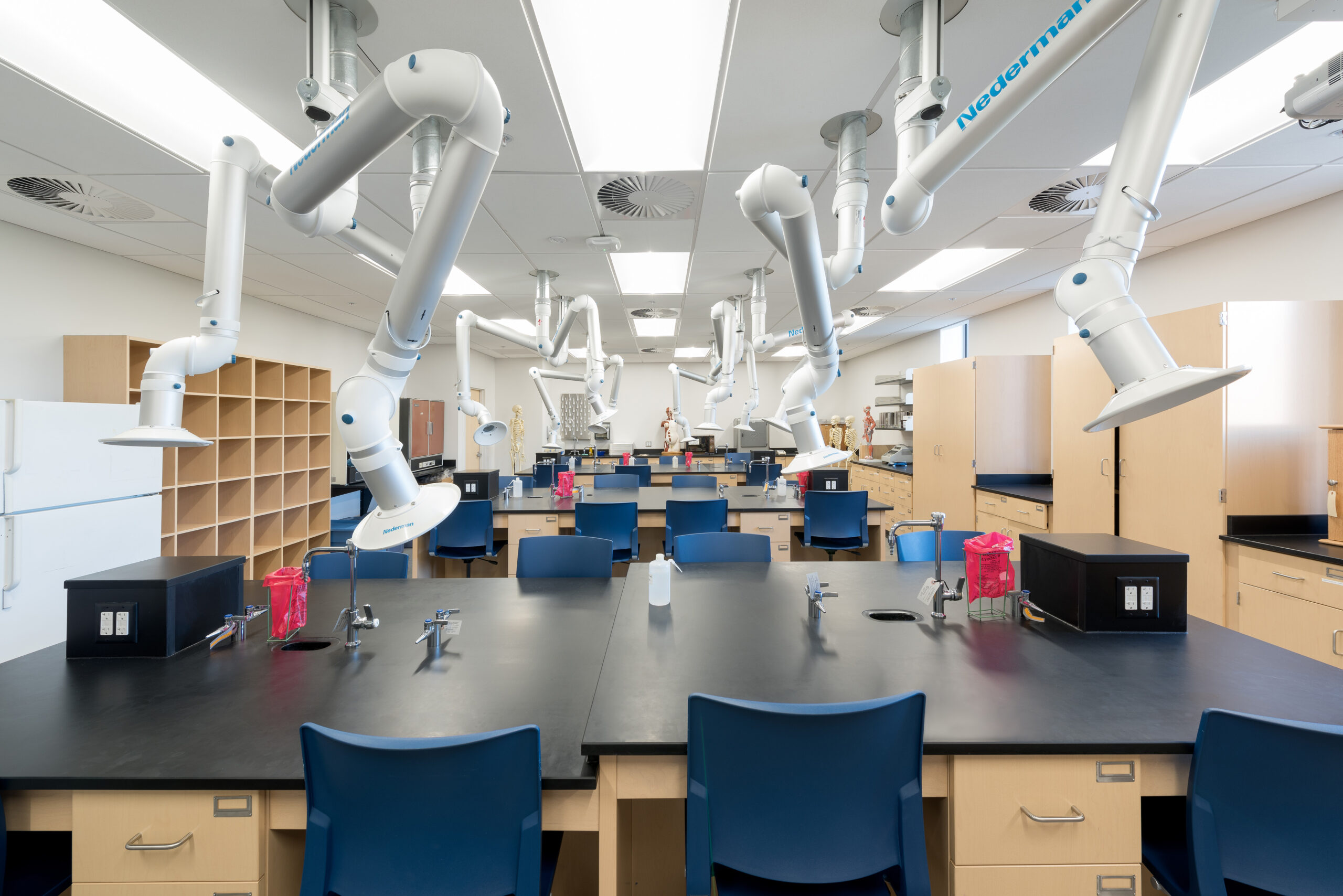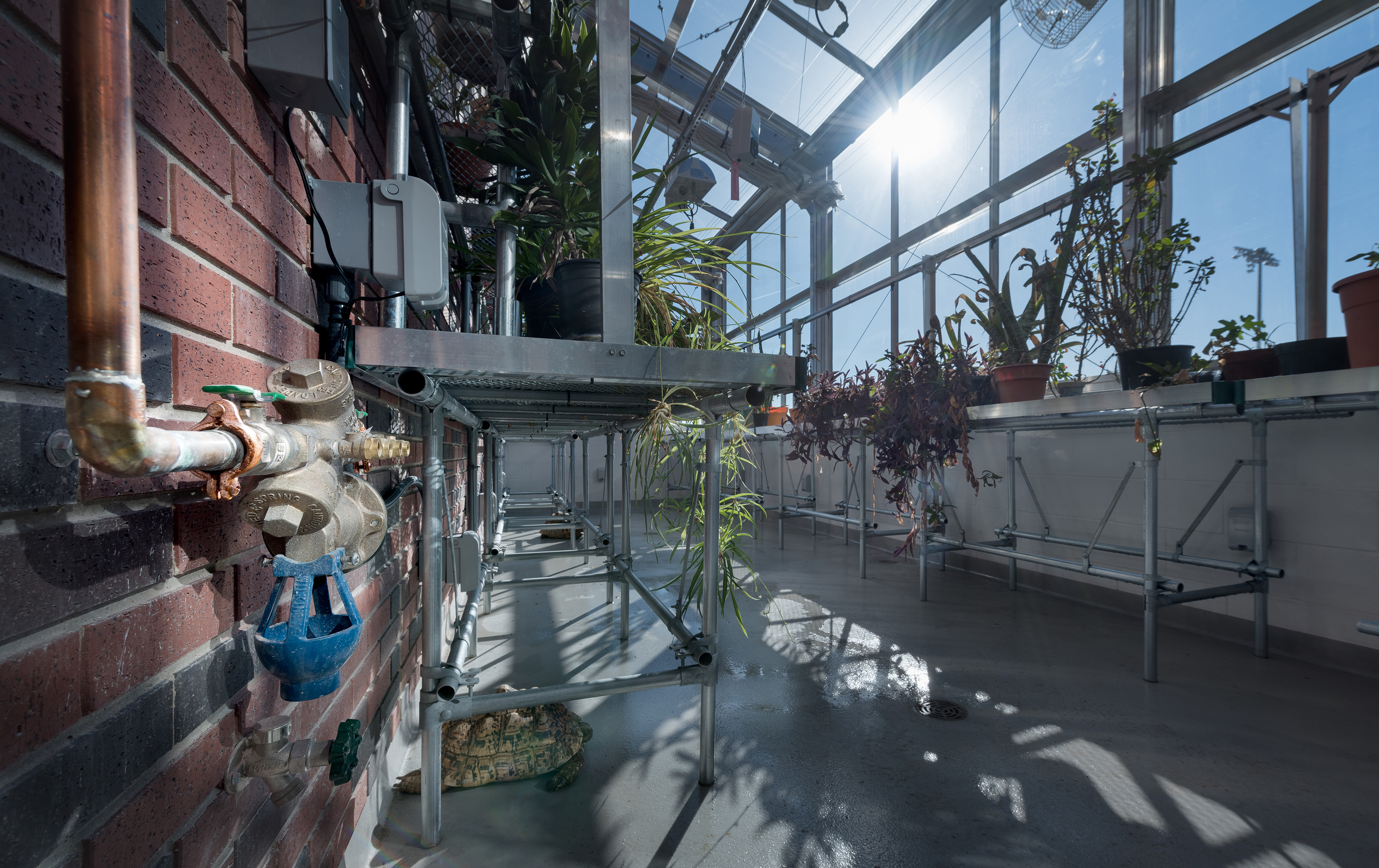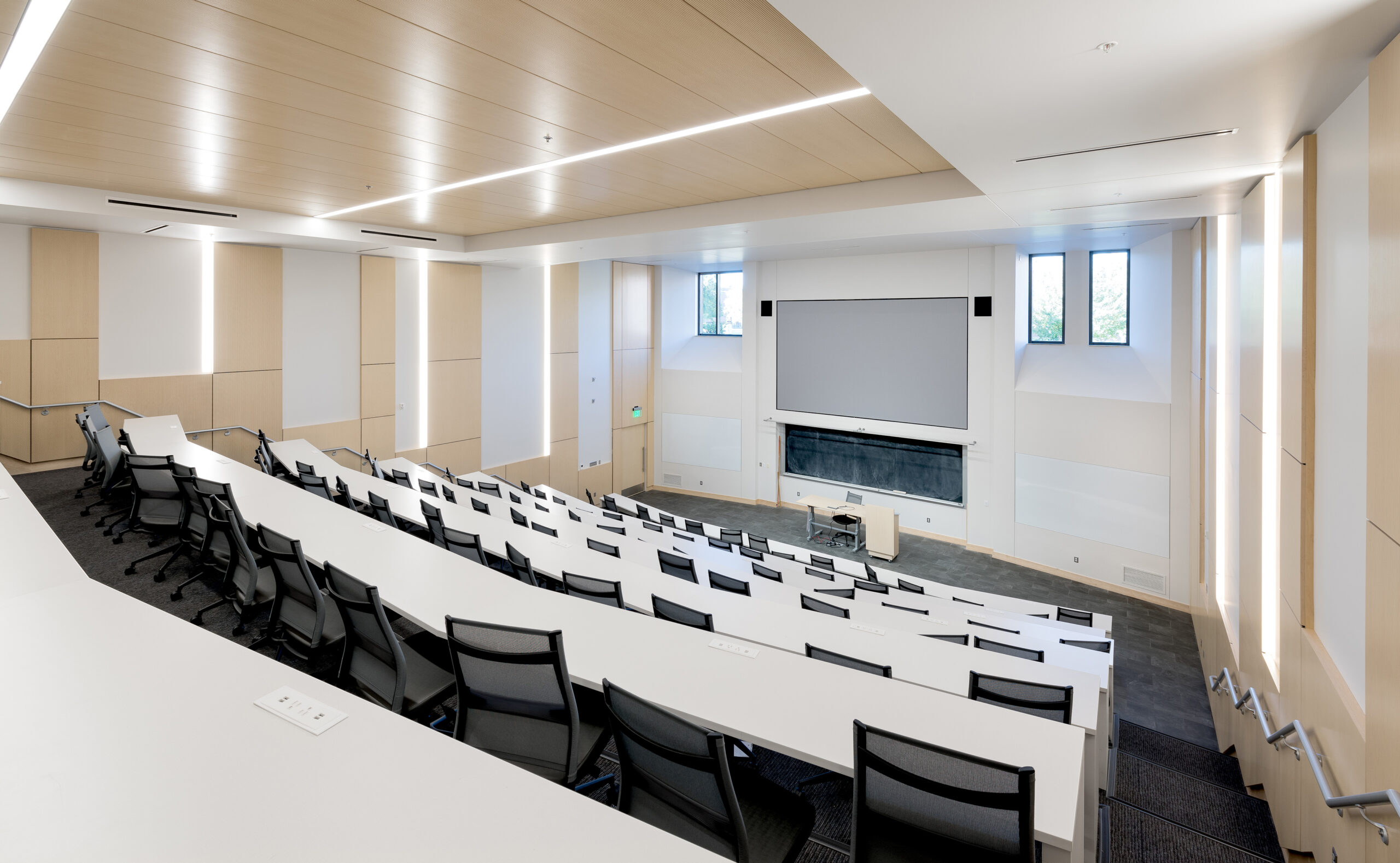
Cerris Systems worked on this design-assist project with CRB Engineers, and was responsible for the HVAC, plumbing, TAB, and oversight of the trade partners for sheet metal and temperature controls.


This project was phased over two years and included two major phases: the new addition and the renovation of the existing facility.
Our teams self-performed more than 17,000 man hours while installing more than 10,000-LF of piping.
Additional Project Information:
General Contractor: JE Dunn
Project Architect: Sinclair Hill Architects
Project Engineer: CRB

