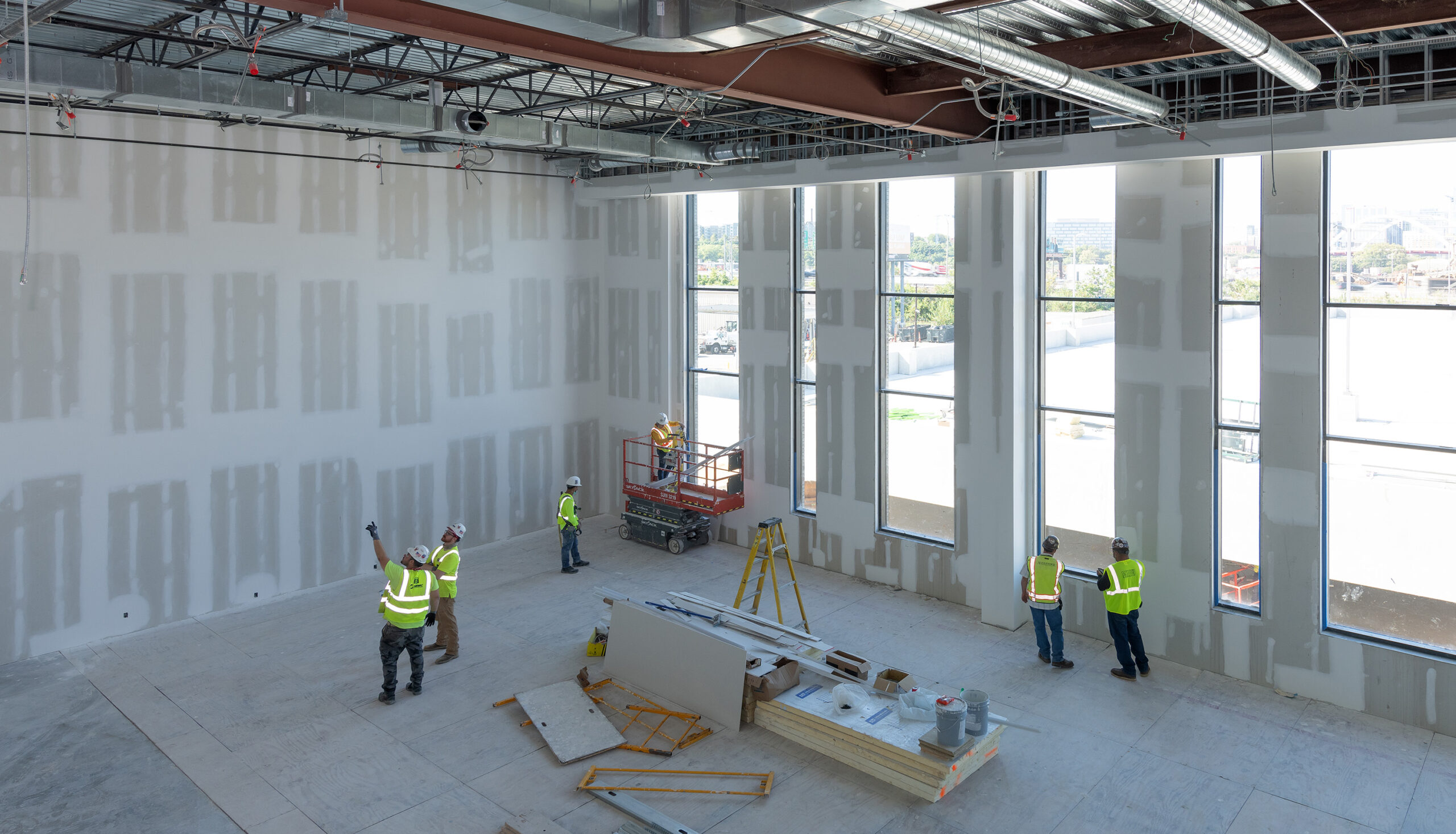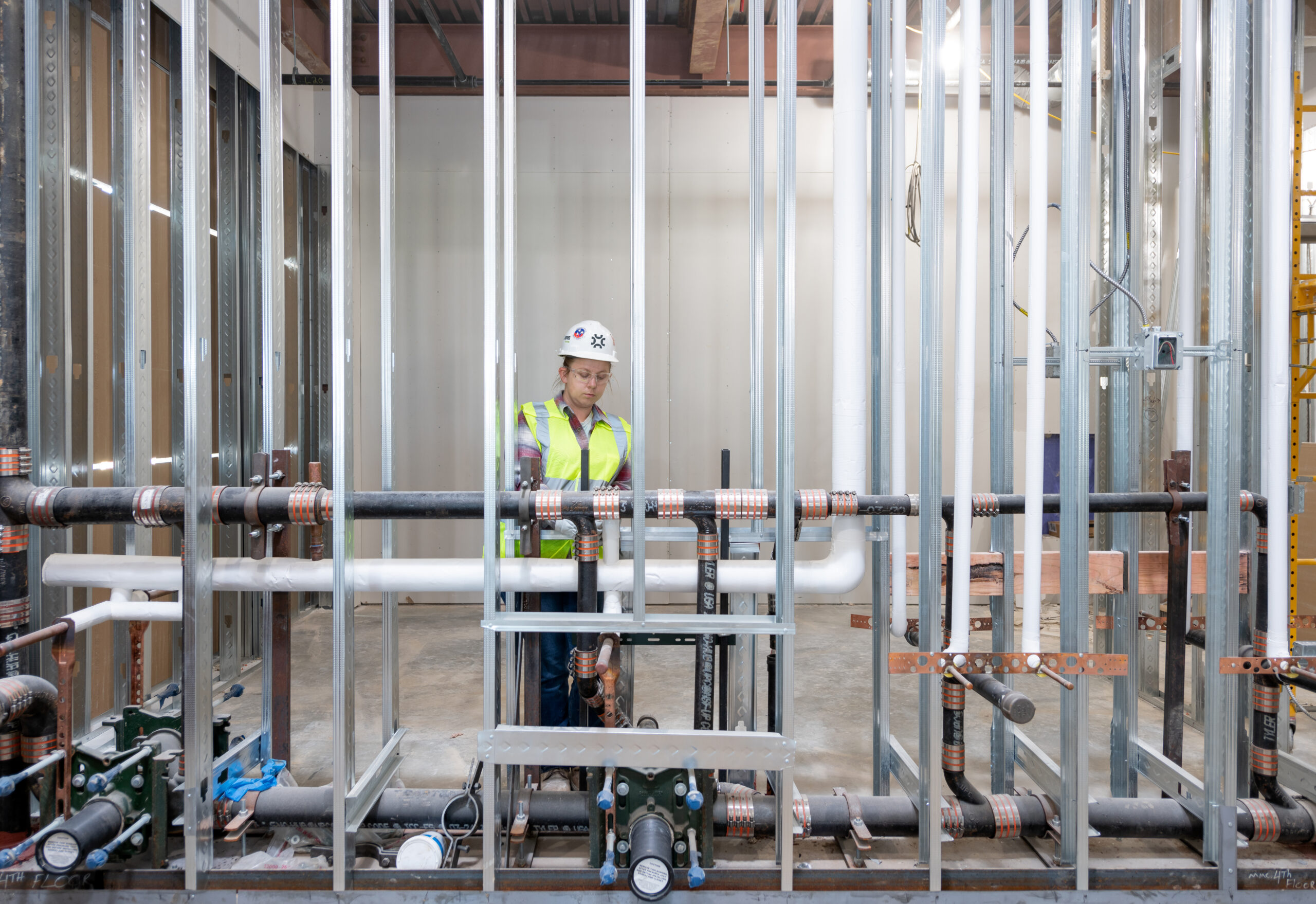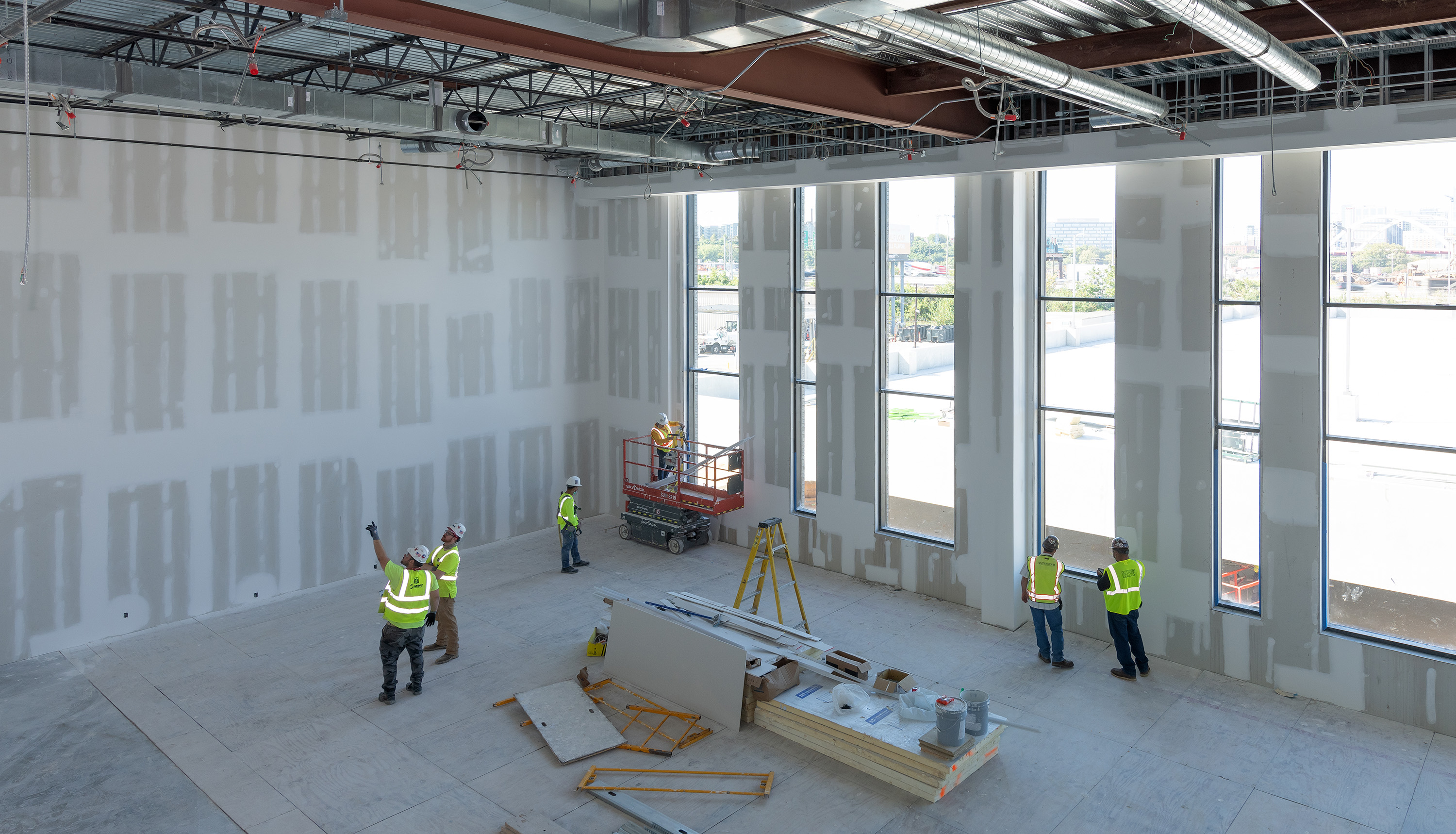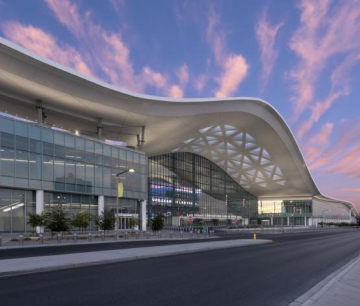
Cerris Systems performed the mechanical and plumbing preconstruction and construction work on the new four-story, 79,300-SF office building, 265 surface parking spaces, and 108,000-SF secure parking garage.

The completed facility will include a tactical training room for new police recruits and current police officers, fitness room, locker rooms, lecture hall, and flexible training rooms. The building was designed and constructed to be LEED v4 Silver Certified.
Additional Project Information:
General Contractor: Bell & Associates
Project Architect: Earl Swensson Associates
Project Engineer: IC Thomasson Associates


Any questions you need answered, or folks you want to chat with, our team is eager to lend an ear.