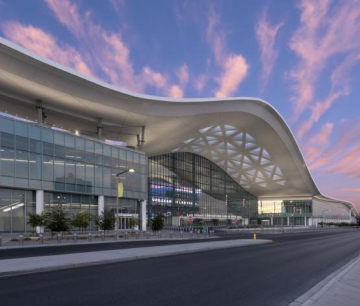
Cerris Systems was awarded the full mechanical and electrical scope of work for office building improvements to Farm Bureau's West Des Moines campus.

The project consisted of major renovations to three buildings and was inclusive of structural modifications, restroom remodels, ceiling replacements, electrical systems upgrades, and finishing upgrades.
The project was completed in phases to accommodate occupied client spaces.
Additional Project Information:
General Contractor: Neumann Bros, Inc.
Project Architect: BBS Architects & Engineers
Project Engineer: BBS Architects & Engineers


Any questions you need answered, or folks you want to chat with, our team is eager to lend an ear.