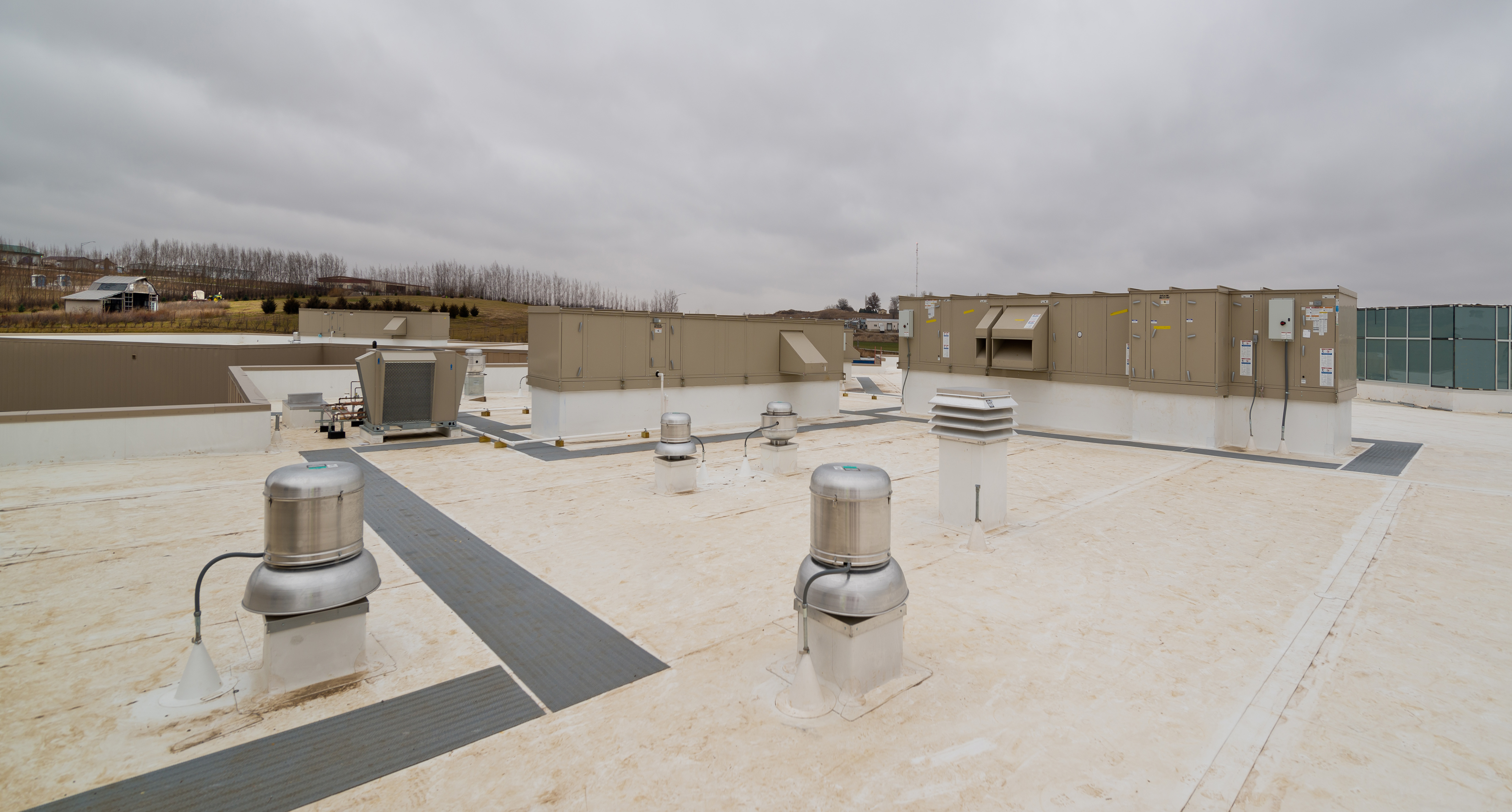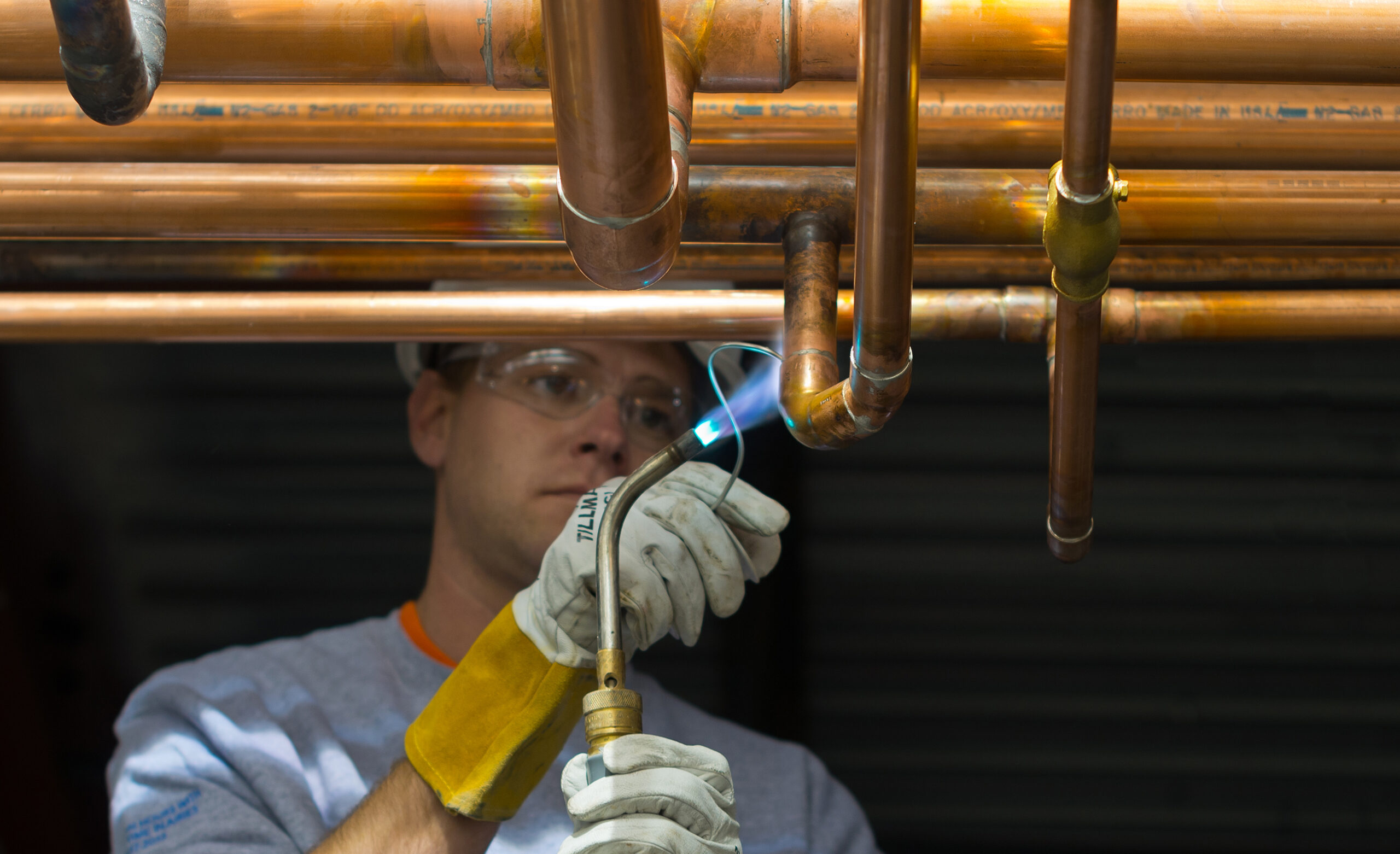
Cerris Systems performed all mechanical work for the new hospital in Manning, Iowa.

During construction, severe weather delayed the project schedule by nearly two months. To avoid any delays in the building schedule, our team prefabricated components for the mechanical room, heating water piping and hangers, in-wall wastewater vent piping, and medical gas. Prefabricating these pieces out of our Omaha fab shop allowed for quick installation — including installation of the mechanical room in five weeks — all of which helped keep the project schedule on track.
This hospital was designed to serve the needs of the regional community, and it features areas for surgery, physical therapy, clinic spaces, emergency needs, drug and alcohol addiction recovery and more. This hospital replaces the previous facility, which was built in 1927.
Additional Project Information:
General Contractor: JE Dunn
