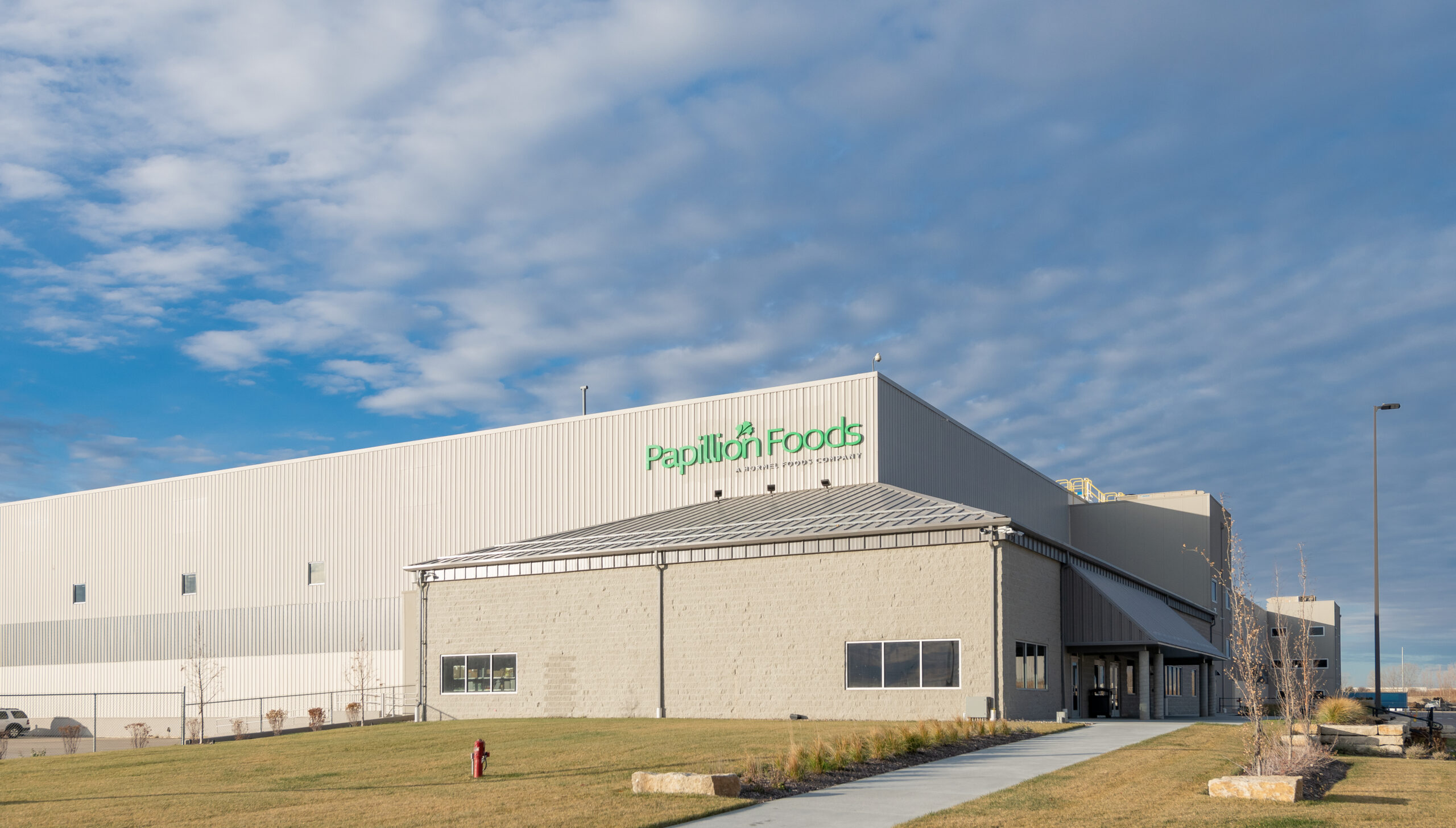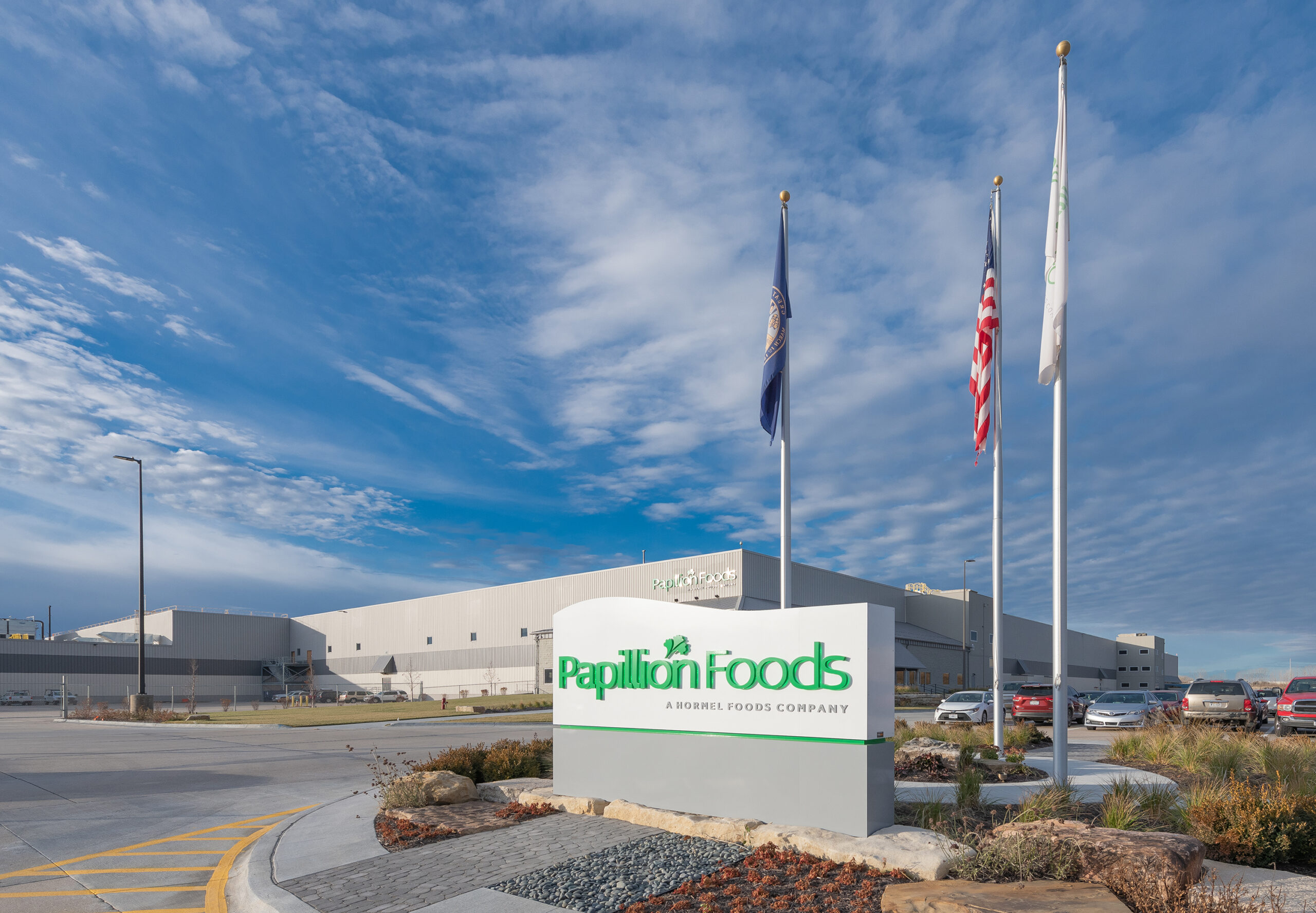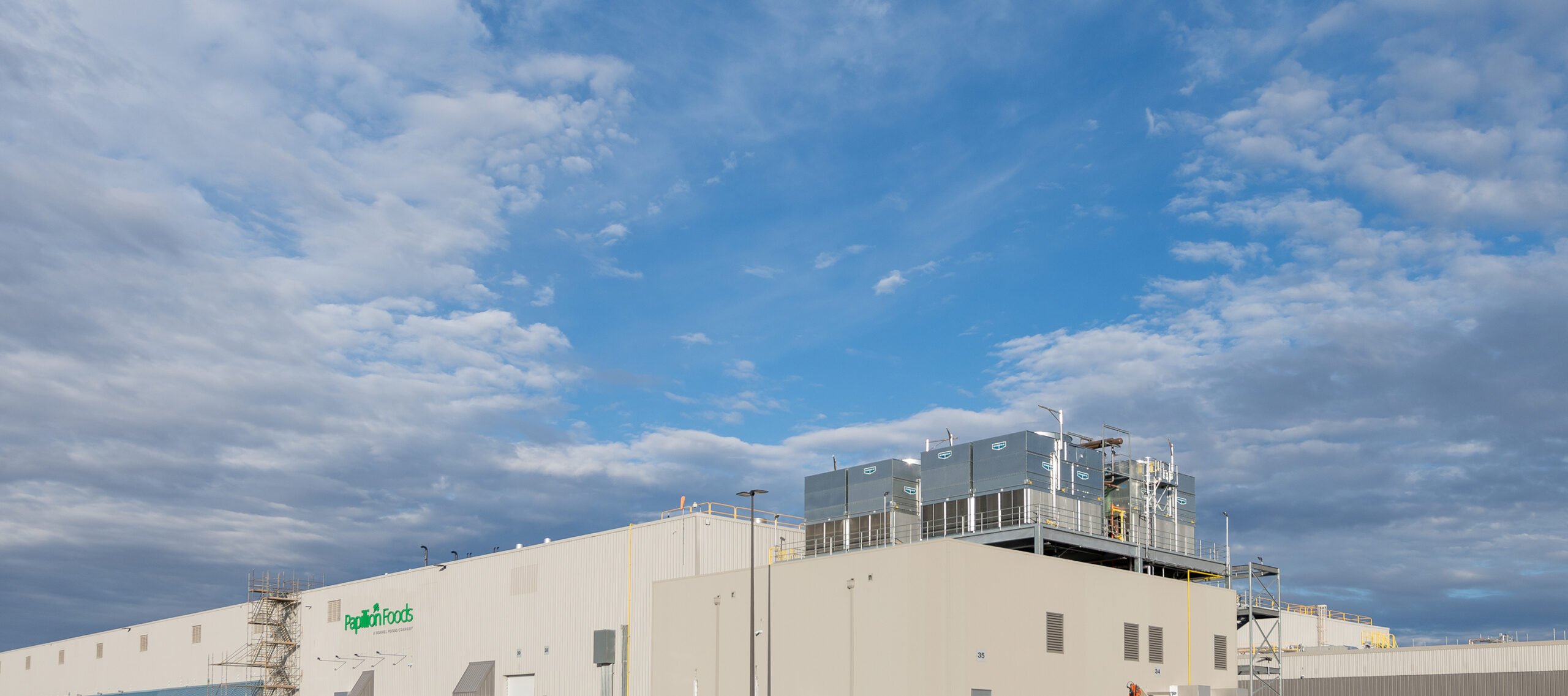
Cerris Systems performed this Design-Assist project and the mechanical scope of work for this 187,000-SF manufacturing plant.

Our team provided heating and cooling equipment and associated the ductwork for areas outside of the production space. We also installed the ductwork, diffusers, and 18 HVLS fans in two dry-rooms for the production space.
In regards to equipment, our team provided four 50,000-CFM make-up air units, multiple exhaust fans, filer boxes, and split systems.
In Phase II of the project, our focus was on the dry-rooms. These are where the manufactured product goes to “dry out” for several weeks. In each dry-room, we installed 24 four-way diffusers and nine 18-inch diameter HVLS fans.
Additional Project Information:
General Contractor: Gleeson

