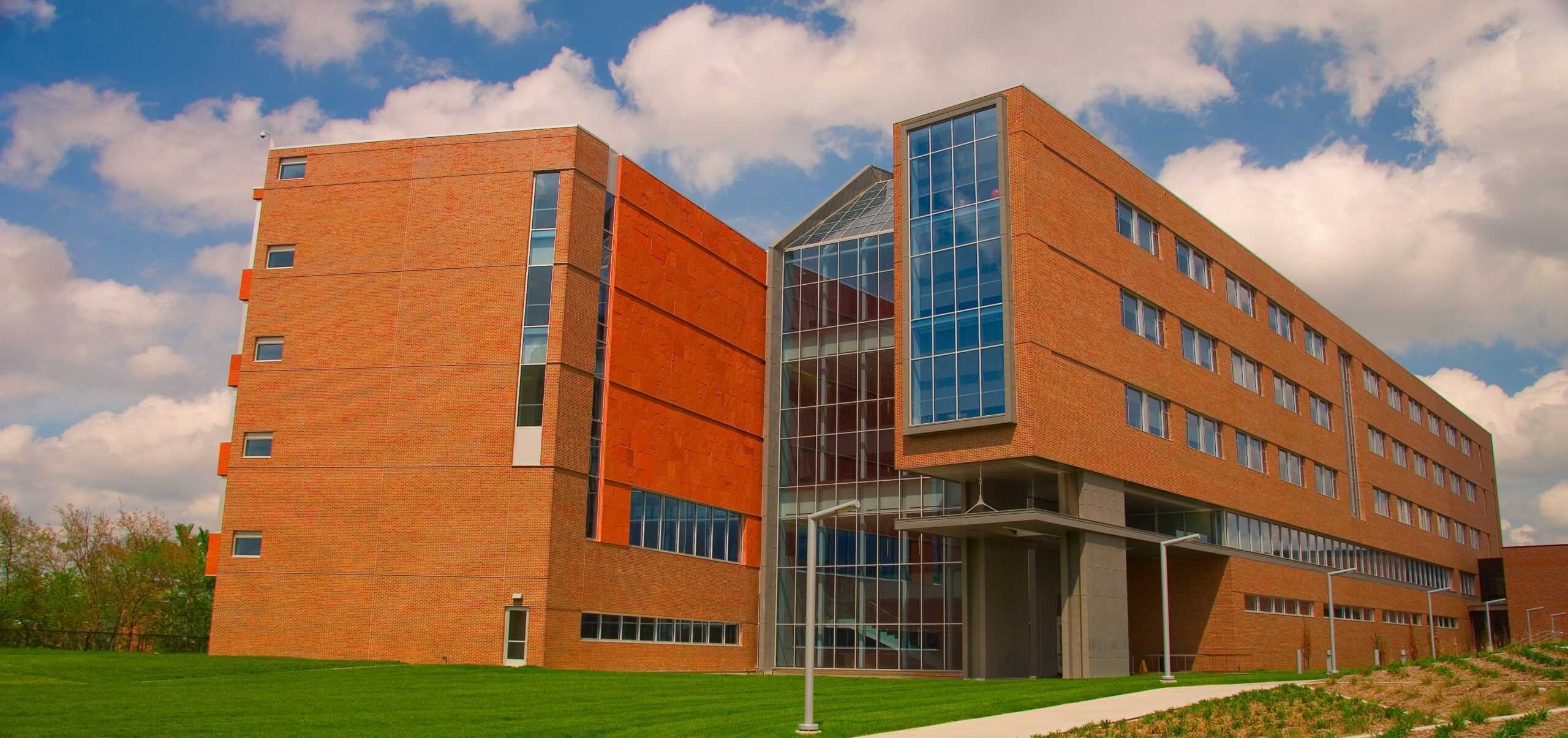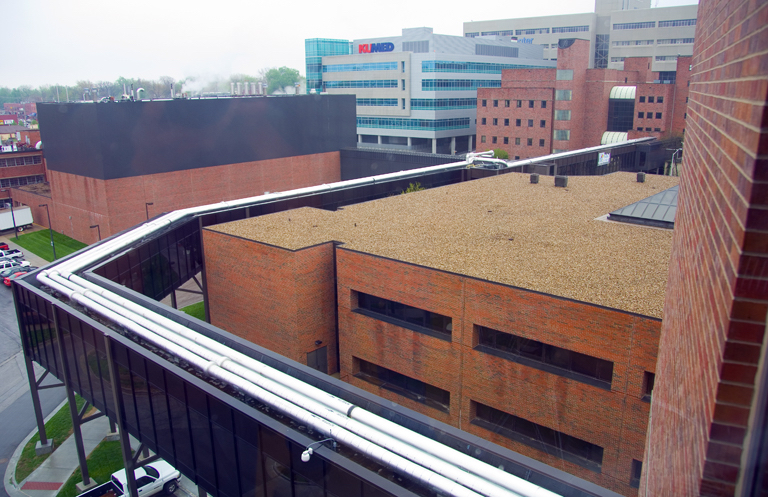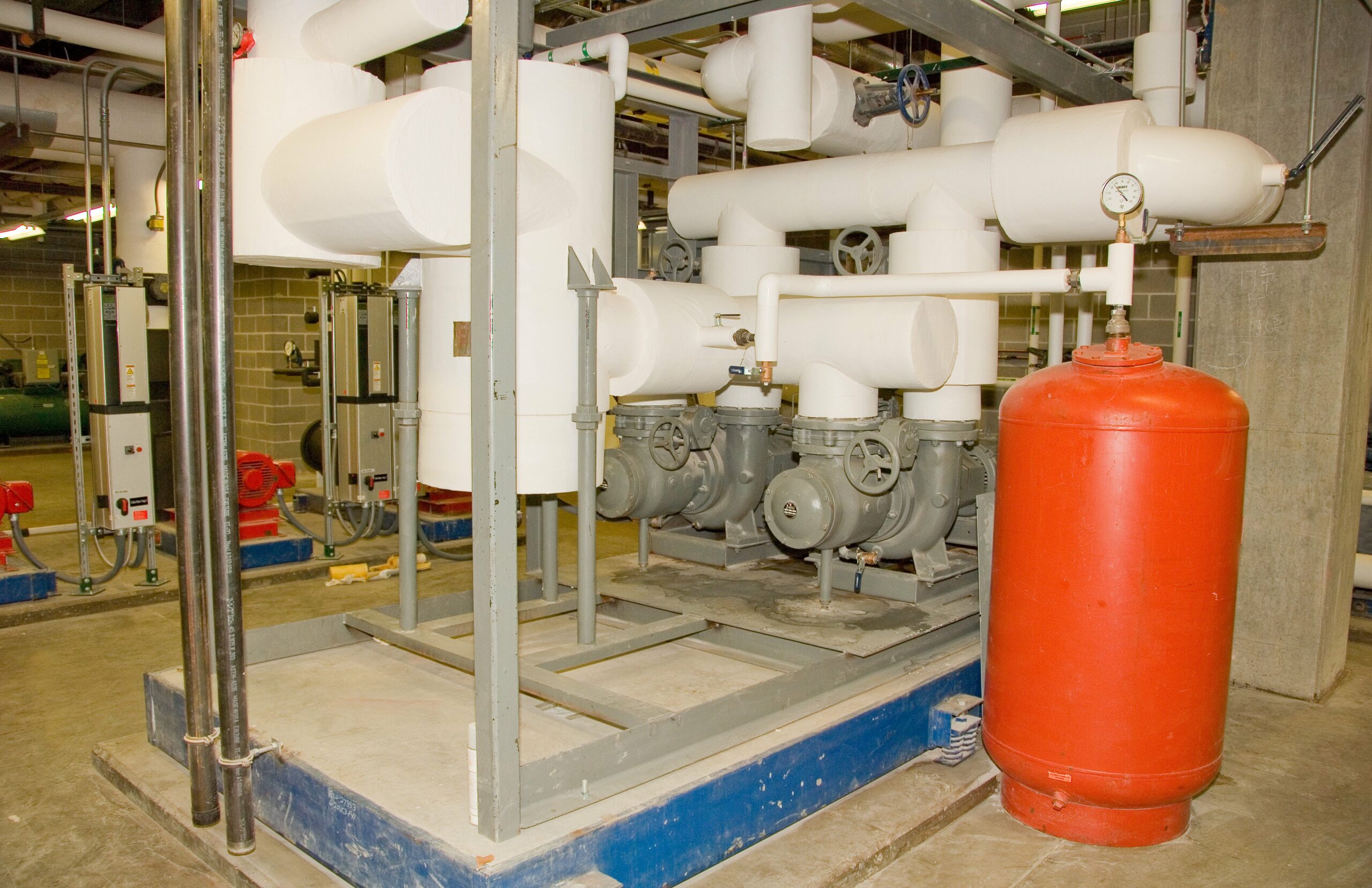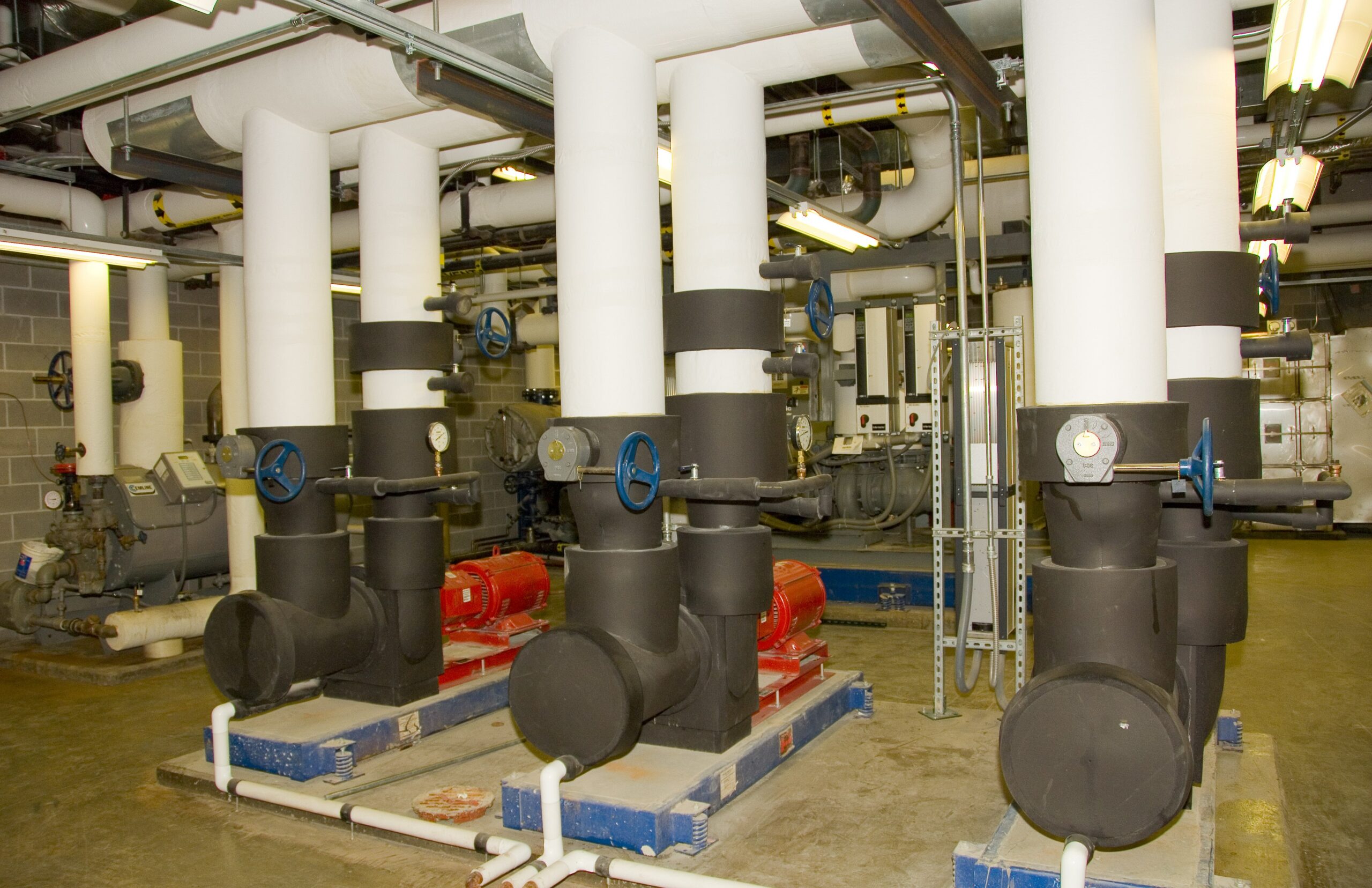
Cerris Systems was selected to provide mechanical and plumbing work on the five-story, 212,200-SF biomedical research facility at the University of Kansas Medical Center campus in Kansas City, Kansas.


Our team erected an onsite fabrication shop to prefabricate corridor piping, toilet batteries, laboratory set-ups, and several piping sections. Prefabrication saved time and money on the project by having repetitious fittings staged and ready to install.

Our team also removed an old chiller and added three new ones to the boiler house, which is two buildings to the South, and across a very busy street near the Emergency Room entrance. Steam and chilled water travels between the two buildings using tunnels and going over a bridge to the new lab and research structure across the street from the main campus.
The project included 80 separate laboratories, including a BSL Level 3 lab, a world-class scientific conference center, breakout spaces, research offices and lab suites. Areas of research planned for the building include Pharmacology, Toxicology, Reproductive Biology, Neurosciences, and Proteomics (an emerging field of science which examines the structure of proteins and how they can be used to treat diseases).
This project won an Outstanding Mechanical Installation (OMI) award for HVAC piping installation from the Kansas City Chapter of the Mechanical Contractors Association (MCA).
Additional Project Information:
General Contractor: Turner Construction
Project Architect: CannonDesign
Project Engineer: GLPM Associates / Cannon Designs
