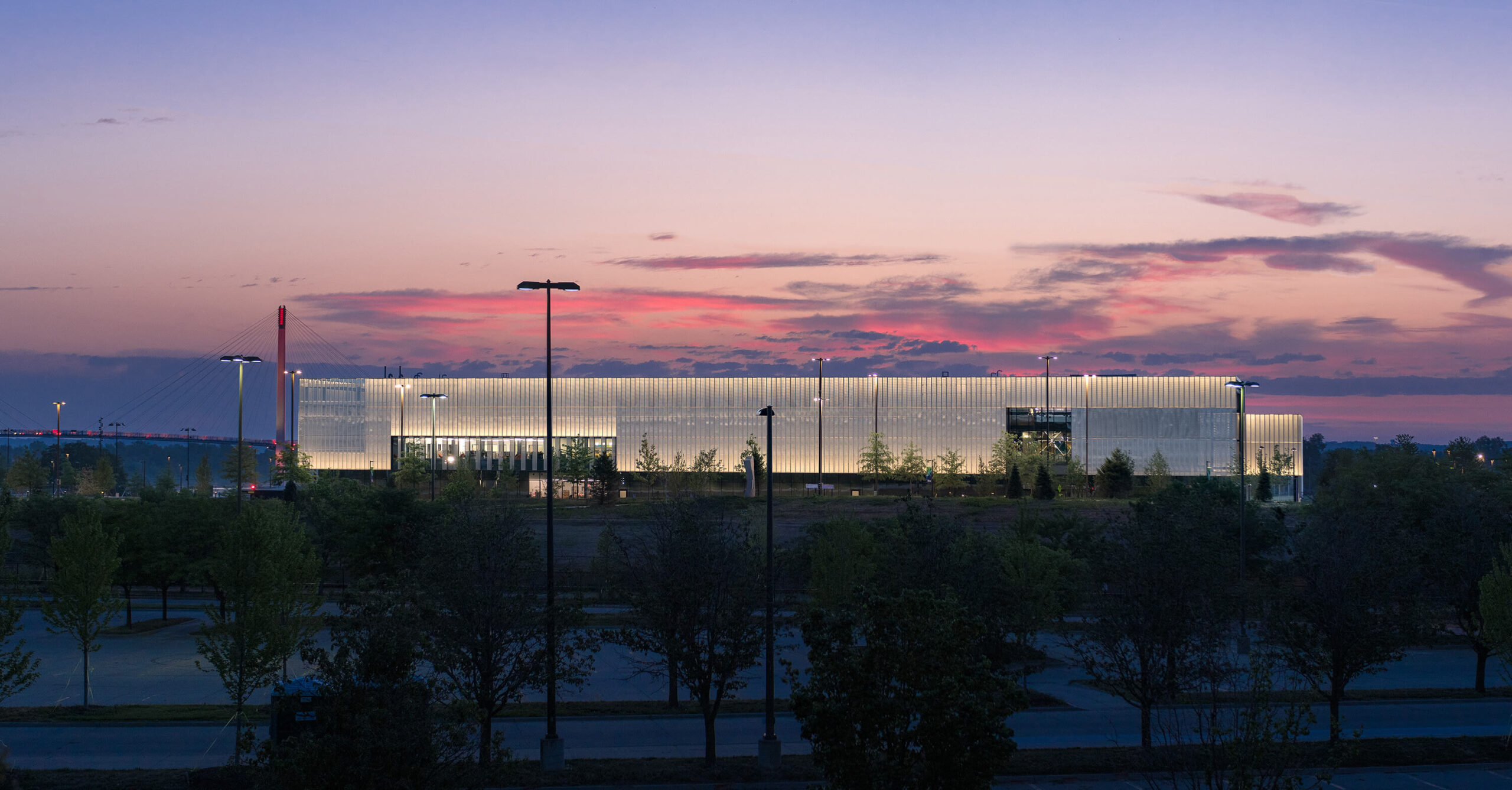
Cerris Systems performed the installation of all mechanical systems for the Kiewit Luminarium project — a STEM museum modeled after the Exploratorium that features two floors and a third for a mechanical room — including the plumbing, HVAC piping, and sheet metal.
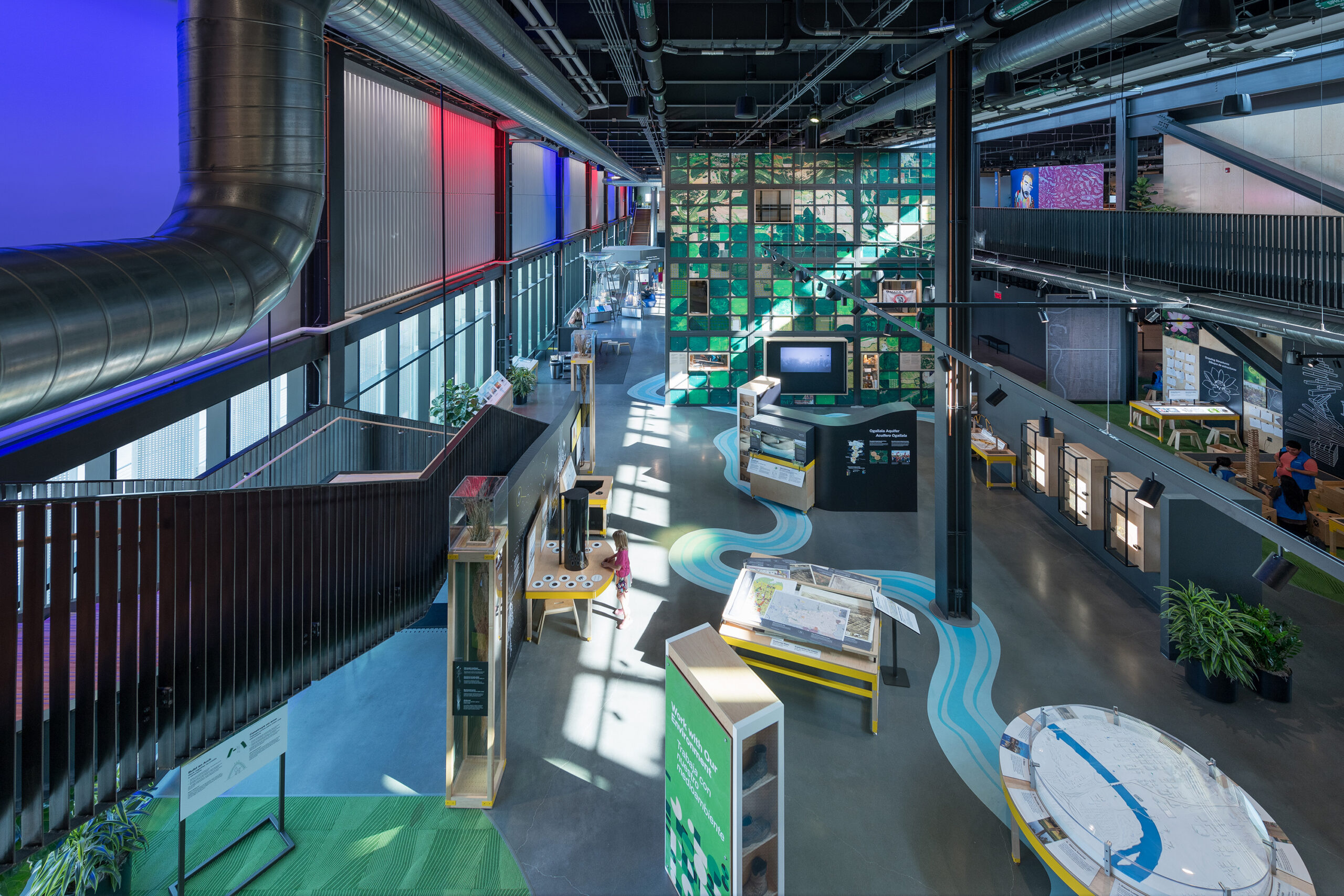
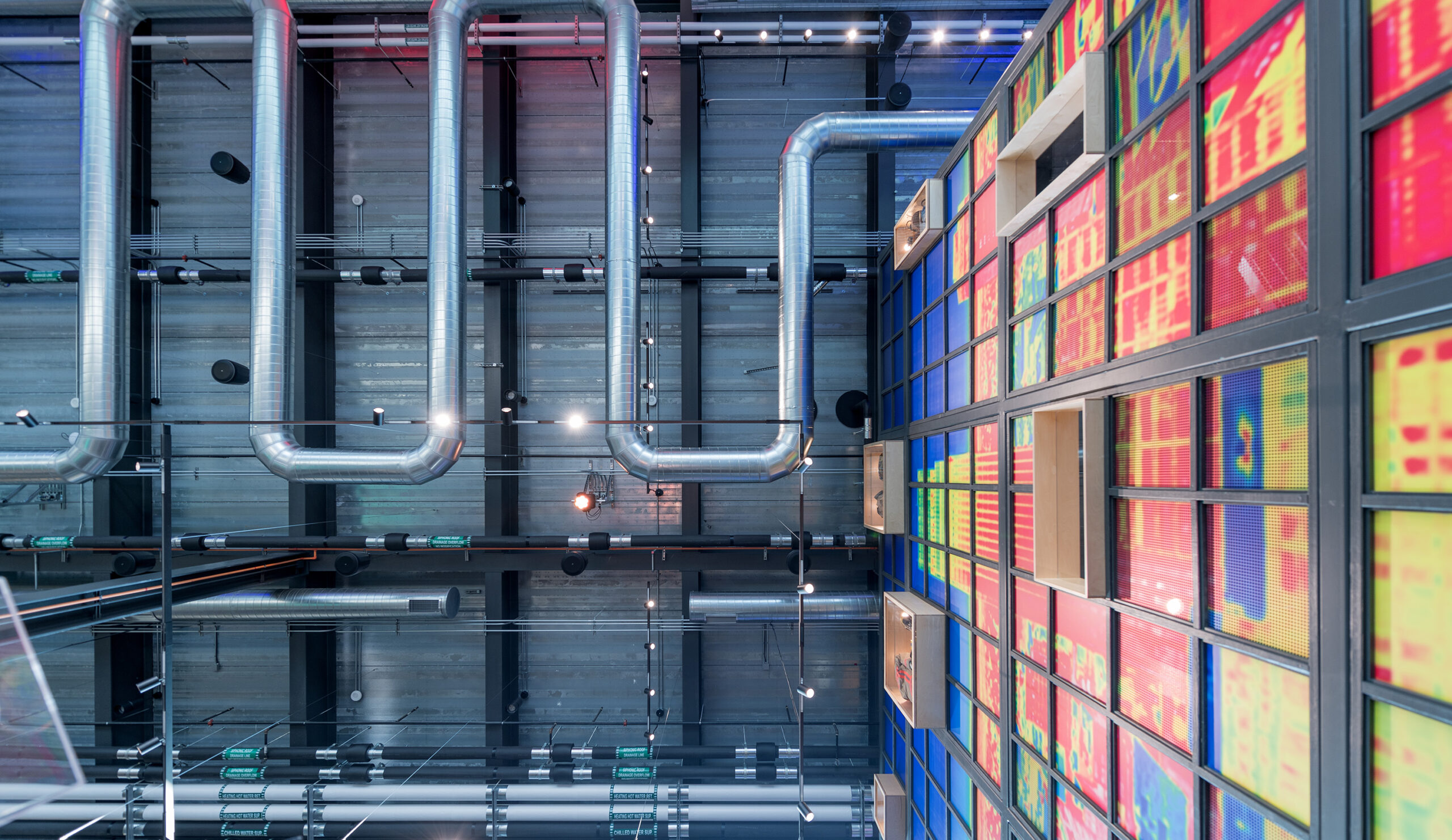
Mechanical scope included chillers, cooling towers, two AHUs, and humidifiers to accommodate an art studio space. The AHUs were also selected at the height of the pandemic and our teams reconfigured them to allow for 100% outdoor air usage. Much of the piping and ductwork was exposed in this project, and our team utilized double-wall spiral piping to achieve a clean, industrial look.
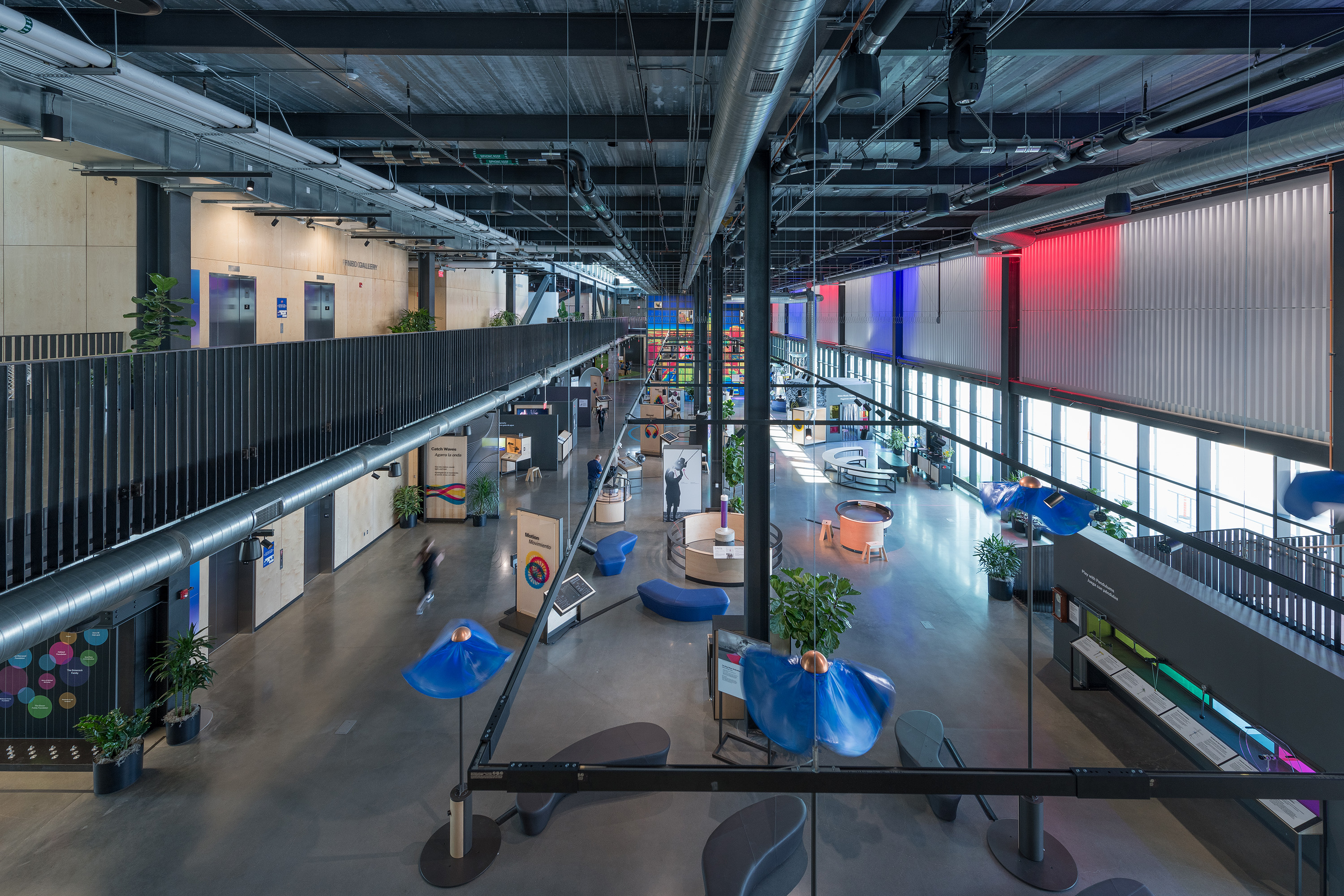
The plumbing scope included a siphonic roof drain system and a suspended below-grade drainage system that utilized void forms to take into account the movement of the ground has close to the river near the site — the drainage piping is suspended from the poured floor.
Additional Project Information:
General Contractor: Kiewit Building Group
Project Architect: HDR Architecture
Project Engineer: HDR

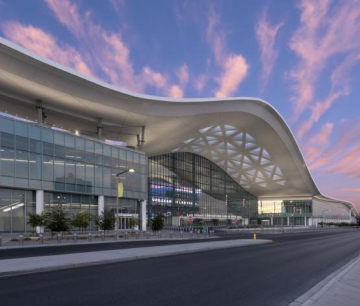
Any questions you need answered, or folks you want to chat with, our team is eager to lend an ear.