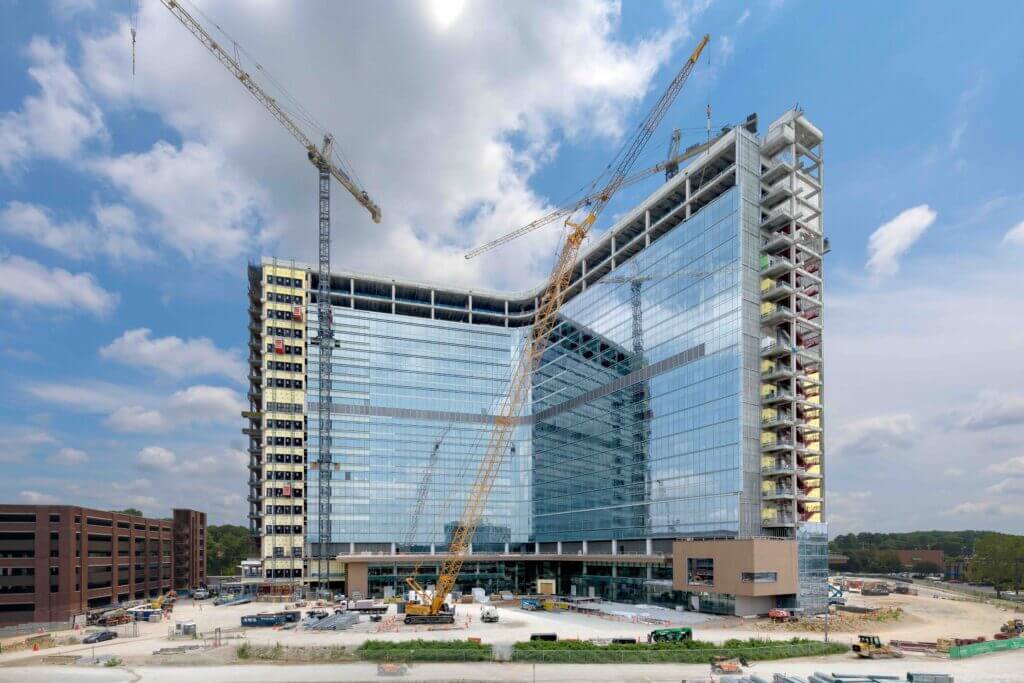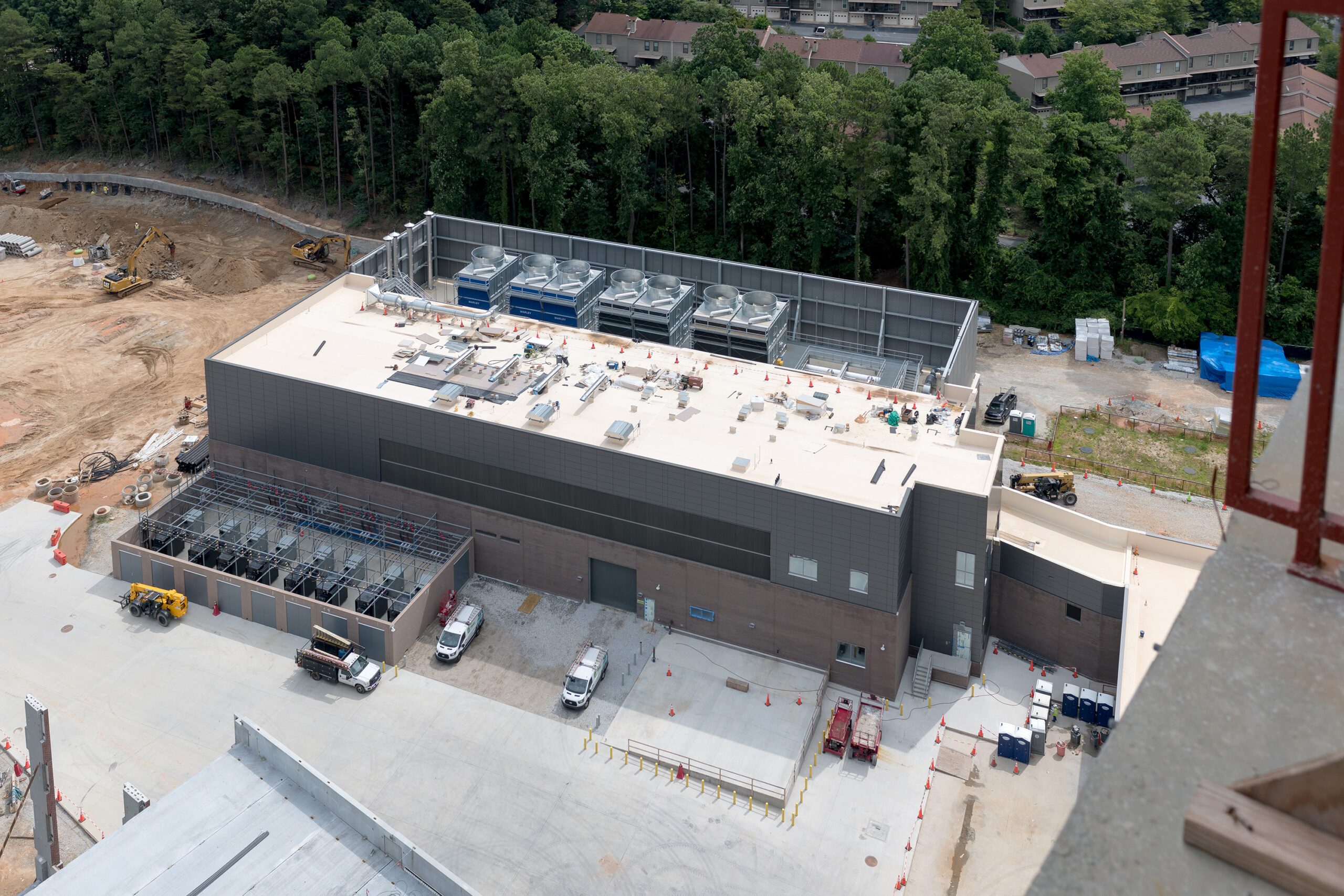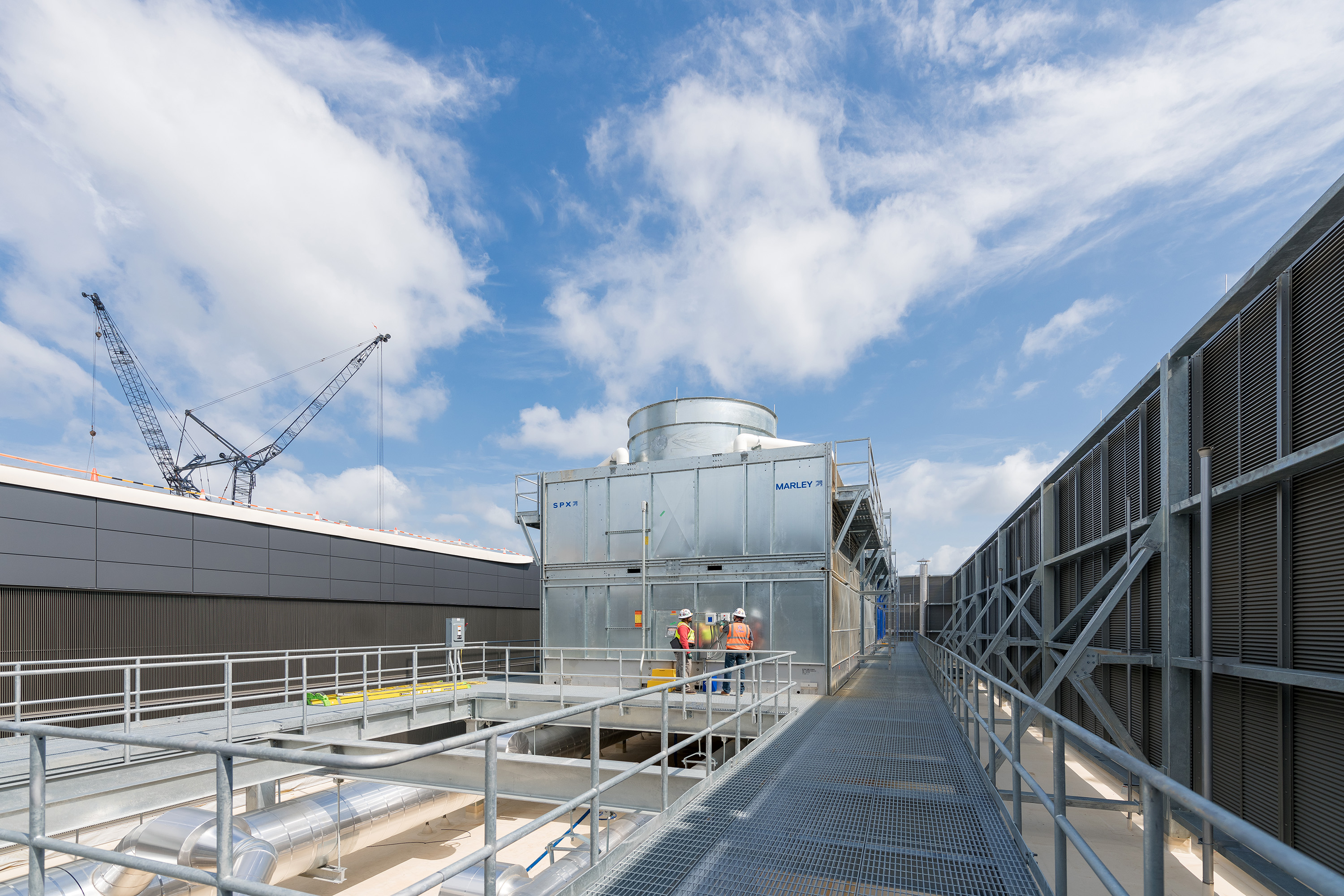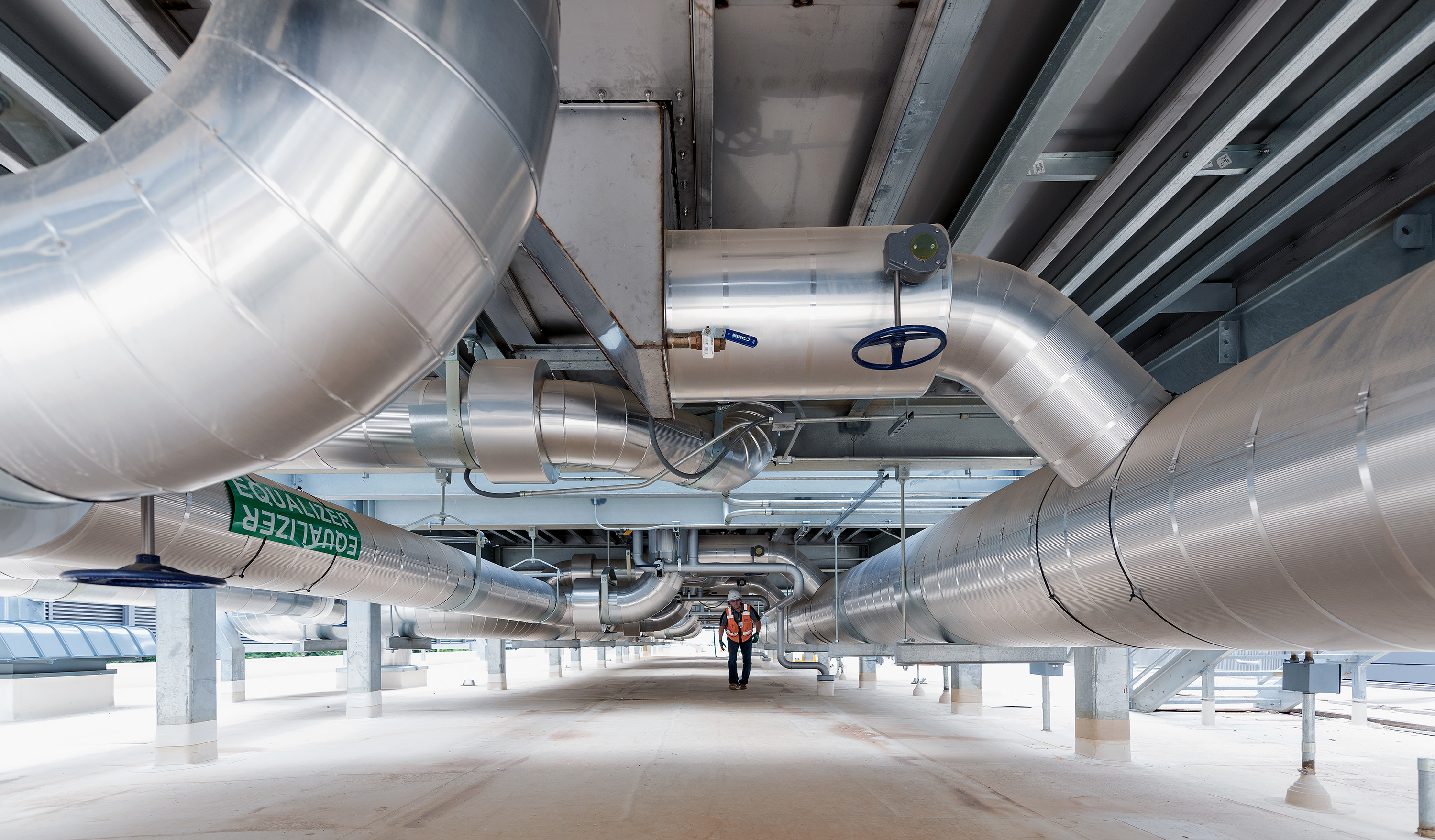
Cerris Systems was awarded the preconstruction and construction of all plumbing and mechanical systems for the new 921,081-SF, 19-story children's hospital in the North Druid Hills area of Atlanta, Georgia.


The 446-bed facility will provide nearly a 70% expansion of services currently available at the existing campus. One floor will consist of a Cell Therapy Laboratory and a BSL 3 or 4 Laboratory. The GMP project was awarded in May of 2019 and is being constructed on a more than 70-acre campus. Private patient rooms are designed for comfort of patients and parents while their children are hospitalized. Additional family amenities include laundry facilities, kitchenettes, and activity rooms on each floor.



A Special Care Unit within the new Emergency Department will allow for the treatment of patients with potentially highly infectious diseases.
Additional Project Information:
General Contractors: Brasfield & Gorrie
Project Architect: EYP and ESA
Project Engineer: WSP